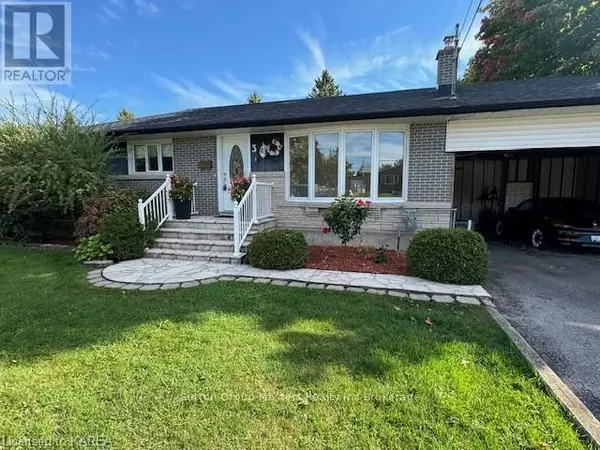
3 Beds
2 Baths
3 Beds
2 Baths
Key Details
Property Type Single Family Home
Sub Type Freehold
Listing Status Active
Purchase Type For Sale
Subdivision Amherstview
MLS® Listing ID X9412970
Style Bungalow
Bedrooms 3
Half Baths 1
Originating Board Kingston & Area Real Estate Association
Property Description
Location
Province ON
Rooms
Extra Room 1 Lower level 5.54 m X 5 m Utility room
Extra Room 2 Lower level 1.96 m X 1.91 m Other
Extra Room 3 Lower level 7.14 m X 6.98 m Recreational, Games room
Extra Room 4 Lower level 1.93 m X 1.85 m Bathroom
Extra Room 5 Main level 5.66 m X 3.84 m Living room
Extra Room 6 Main level 2.57 m X 2.57 m Dining room
Interior
Heating Forced air
Cooling Central air conditioning
Fireplaces Number 1
Exterior
Garage Yes
Fence Fenced yard
Waterfront No
View Y/N No
Total Parking Spaces 6
Private Pool Yes
Building
Story 1
Sewer Sanitary sewer
Architectural Style Bungalow
Others
Ownership Freehold
GET MORE INFORMATION

Agent | License ID: LDKATOCAN







