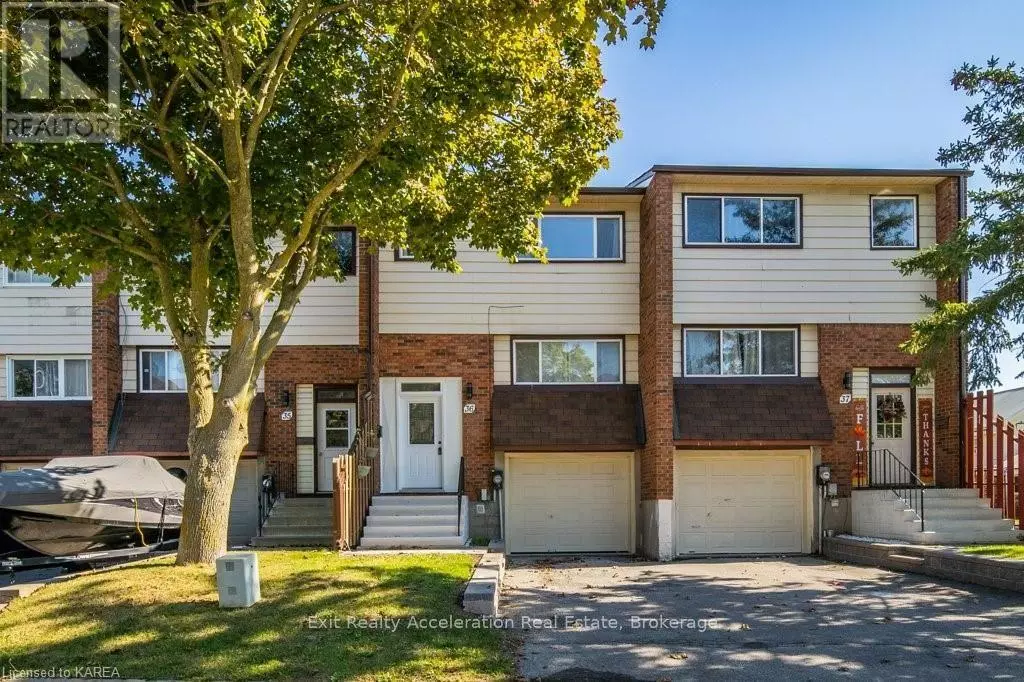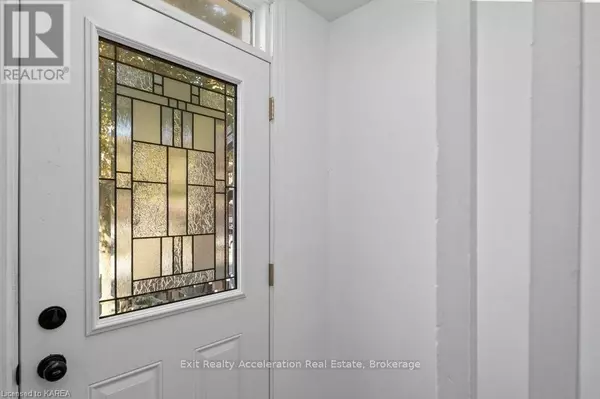
3 Beds
2 Baths
999 SqFt
3 Beds
2 Baths
999 SqFt
Key Details
Property Type Townhouse
Sub Type Townhouse
Listing Status Active
Purchase Type For Sale
Square Footage 999 sqft
Price per Sqft $310
Subdivision Greater Napanee
MLS® Listing ID X9412634
Bedrooms 3
Half Baths 1
Condo Fees $275/mo
Originating Board Kingston & Area Real Estate Association
Property Description
Location
Province ON
Rooms
Extra Room 1 Second level 1.68 m X 2.11 m Bathroom
Extra Room 2 Second level 2.72 m X 3.71 m Bedroom
Extra Room 3 Second level 2.82 m X 2.57 m Bedroom
Extra Room 4 Second level 2.9 m X 4.62 m Primary Bedroom
Extra Room 5 Basement 1.47 m X 2.46 m Laundry room
Extra Room 6 Lower level 5.64 m X 3.96 m Utility room
Interior
Heating Forced air
Exterior
Garage Yes
Community Features Pet Restrictions
Waterfront No
View Y/N No
Total Parking Spaces 2
Private Pool No
Building
Story 2
Others
Ownership Condominium/Strata
GET MORE INFORMATION

Agent | License ID: LDKATOCAN







