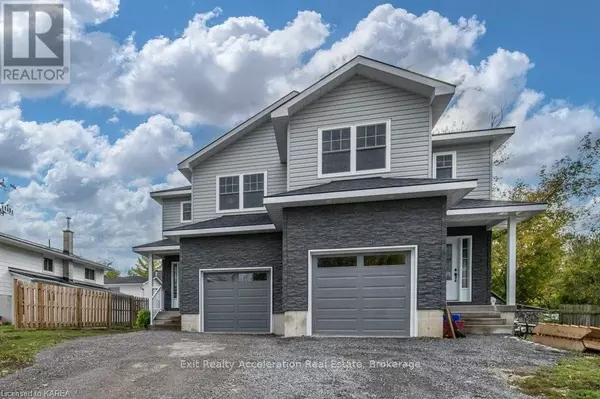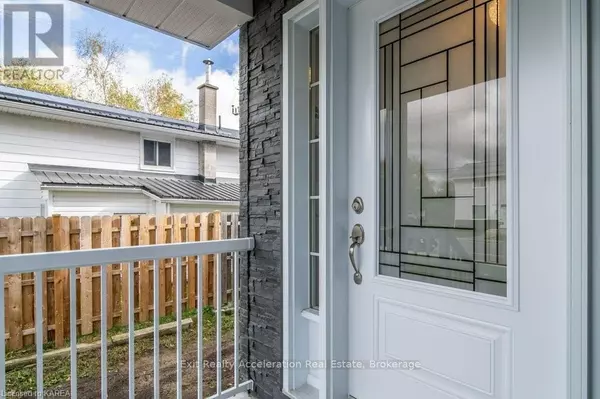
3 Beds
2 Baths
3 Beds
2 Baths
Key Details
Property Type Single Family Home
Sub Type Freehold
Listing Status Active
Purchase Type For Sale
Subdivision Greater Napanee
MLS® Listing ID X9412908
Bedrooms 3
Half Baths 1
Originating Board Kingston & Area Real Estate Association
Property Description
Location
Province ON
Rooms
Extra Room 1 Second level 2.16 m X 1.78 m Bathroom
Extra Room 2 Second level 2.44 m X 1.78 m Laundry room
Extra Room 3 Second level 4.11 m X 4.75 m Primary Bedroom
Extra Room 4 Second level 1.5 m X 2.51 m Other
Extra Room 5 Second level 3.48 m X 3.2 m Bedroom
Extra Room 6 Second level 2.62 m X 3.02 m Bedroom
Interior
Heating Forced air
Cooling Central air conditioning
Exterior
Garage Yes
Waterfront No
View Y/N No
Total Parking Spaces 2
Private Pool No
Building
Story 2
Sewer Sanitary sewer
Others
Ownership Freehold
GET MORE INFORMATION

Agent | License ID: LDKATOCAN







