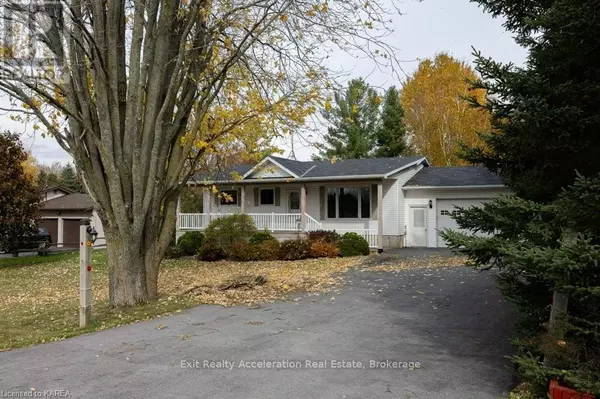
3 Beds
1 Bath
3 Beds
1 Bath
Key Details
Property Type Single Family Home
Sub Type Freehold
Listing Status Active
Purchase Type For Sale
Subdivision Greater Napanee
MLS® Listing ID X9514626
Style Bungalow
Bedrooms 3
Originating Board Kingston & Area Real Estate Association
Property Description
Location
Province ON
Rooms
Extra Room 1 Main level 4.88 m X 3.66 m Living room
Extra Room 2 Main level 3.05 m X 1.98 m Office
Extra Room 3 Main level 4.11 m X 3.05 m Primary Bedroom
Extra Room 4 Main level 3.51 m X 3.05 m Bedroom
Extra Room 5 Main level 3.35 m X 2.29 m Bedroom
Extra Room 6 Main level 2.13 m X 1.45 m Bathroom
Interior
Heating Forced air
Cooling Central air conditioning
Exterior
Garage Yes
Waterfront No
View Y/N No
Total Parking Spaces 8
Private Pool No
Building
Story 1
Sewer Septic System
Architectural Style Bungalow
Others
Ownership Freehold
GET MORE INFORMATION

Agent | License ID: LDKATOCAN







