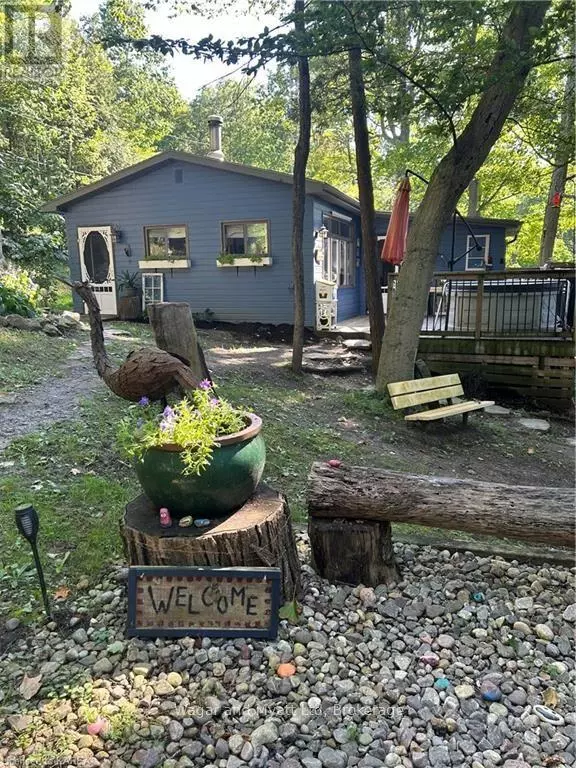
2 Beds
1 Bath
2 Beds
1 Bath
Key Details
Property Type Single Family Home
Sub Type Freehold
Listing Status Active
Purchase Type For Sale
Subdivision Greater Napanee
MLS® Listing ID X9411256
Style Bungalow
Bedrooms 2
Originating Board Kingston & Area Real Estate Association
Property Description
Location
Province ON
Lake Name Bay Of Quinte
Rooms
Extra Room 1 Main level 5.87 m X 3.96 m Other
Extra Room 2 Main level 5.79 m X 3.23 m Living room
Extra Room 3 Main level 3.45 m X 2.67 m Bedroom
Extra Room 4 Main level 3.51 m X 2.41 m Bedroom
Extra Room 5 Main level 2.26 m X 1.8 m Office
Interior
Heating Heat Pump
Cooling Wall unit
Fireplaces Type Woodstove
Exterior
Garage No
Waterfront Yes
View Y/N Yes
View Direct Water View
Total Parking Spaces 6
Private Pool No
Building
Story 1
Sewer Septic System
Water Bay Of Quinte
Architectural Style Bungalow
Others
Ownership Freehold
GET MORE INFORMATION

Agent | License ID: LDKATOCAN







