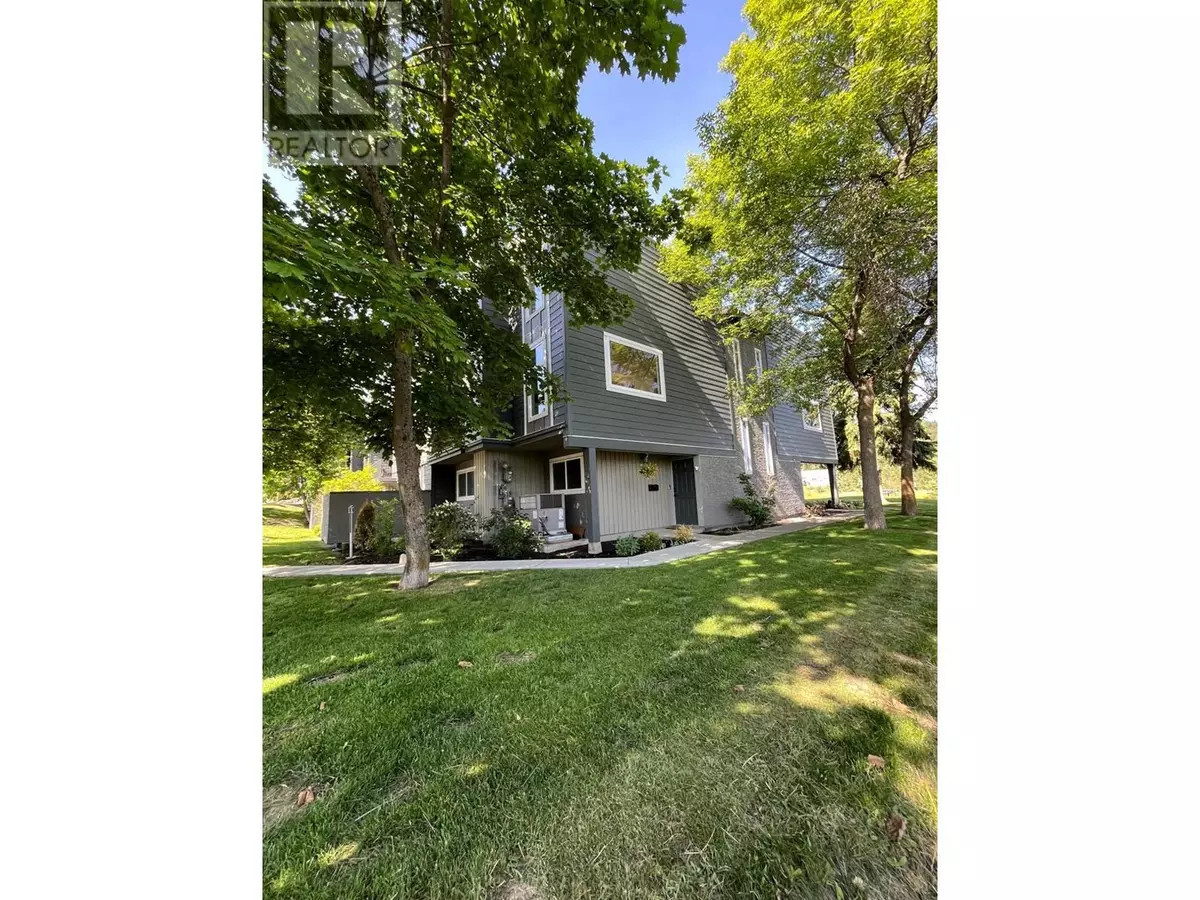
2 Beds
1 Bath
1,154 SqFt
2 Beds
1 Bath
1,154 SqFt
Key Details
Property Type Townhouse
Sub Type Townhouse
Listing Status Active
Purchase Type For Sale
Square Footage 1,154 sqft
Price per Sqft $359
Subdivision Aberdeen
MLS® Listing ID 180570
Bedrooms 2
Condo Fees $372/mo
Originating Board Association of Interior REALTORS®
Year Built 1981
Property Description
Location
Province BC
Zoning Unknown
Rooms
Extra Room 1 Second level Measurements not available 4pc Bathroom
Extra Room 2 Second level 14'0'' x 10'0'' Bedroom
Extra Room 3 Second level 8'0'' x 9'0'' Bedroom
Extra Room 4 Main level 11'0'' x 9'0'' Dining room
Extra Room 5 Main level 8'0'' x 6'4'' Kitchen
Extra Room 6 Main level 8'0'' x 7'0'' Laundry room
Interior
Heating Forced air, See remarks
Cooling Central air conditioning
Flooring Mixed Flooring
Fireplaces Type Unknown
Exterior
Garage No
Community Features Family Oriented, Pets Allowed
Waterfront No
View Y/N No
Roof Type Unknown
Private Pool No
Building
Sewer Municipal sewage system
Others
Ownership Strata
GET MORE INFORMATION

Agent | License ID: LDKATOCAN







