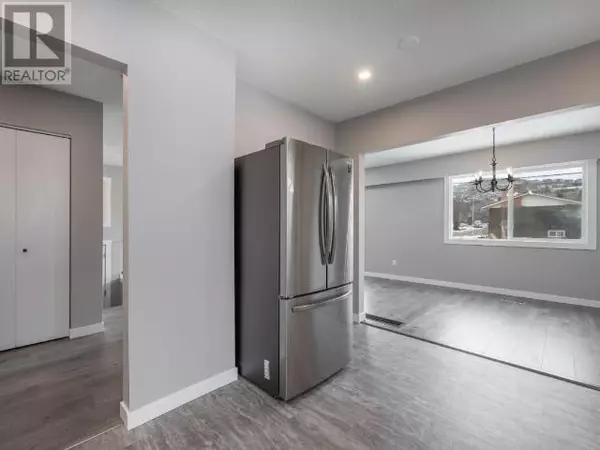
4 Beds
2 Baths
2,104 SqFt
4 Beds
2 Baths
2,104 SqFt
Key Details
Property Type Single Family Home
Sub Type Freehold
Listing Status Active
Purchase Type For Sale
Square Footage 2,104 sqft
Price per Sqft $351
Subdivision Westmount
MLS® Listing ID 181371
Style Ranch
Bedrooms 4
Half Baths 1
Originating Board Association of Interior REALTORS®
Year Built 1973
Lot Size 8,276 Sqft
Acres 8276.4
Property Description
Location
Province BC
Zoning Unknown
Rooms
Extra Room 1 Basement 13'6'' x 10'0'' Bedroom
Extra Room 2 Basement 14'0'' x 9'0'' Family room
Extra Room 3 Basement 5'0'' x 6'0'' Laundry room
Extra Room 4 Basement 11'0'' x 10'0'' Kitchen
Extra Room 5 Basement Measurements not available Full bathroom
Extra Room 6 Main level 6'0'' x 4'0'' Utility room
Interior
Heating Forced air
Cooling Central air conditioning
Flooring Heavy loading, Mixed Flooring
Fireplaces Type Unknown
Exterior
Garage Yes
Community Features Family Oriented, Pets Allowed
Waterfront No
View Y/N No
Roof Type Unknown
Private Pool No
Building
Lot Description Level
Sewer Municipal sewage system
Architectural Style Ranch
Others
Ownership Freehold
GET MORE INFORMATION

Agent | License ID: LDKATOCAN







