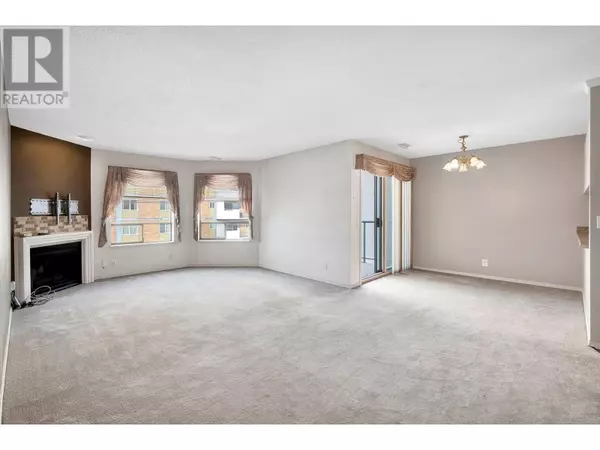
2 Beds
2 Baths
1,120 SqFt
2 Beds
2 Baths
1,120 SqFt
Key Details
Property Type Single Family Home
Sub Type Freehold
Listing Status Active
Purchase Type For Sale
Square Footage 1,120 sqft
Price per Sqft $356
Subdivision South Kamloops
MLS® Listing ID 179844
Style Ranch
Bedrooms 2
Half Baths 1
Condo Fees $498/mo
Originating Board Association of Interior REALTORS®
Year Built 1987
Property Description
Location
Province BC
Zoning Unknown
Rooms
Extra Room 1 Main level 8'0'' x 9'0'' Dining room
Extra Room 2 Main level 12'0'' x 11'9'' Bedroom
Extra Room 3 Main level Measurements not available Partial ensuite bathroom
Extra Room 4 Main level 6'0'' x 6'0'' Foyer
Extra Room 5 Main level 16'6'' x 11'0'' Primary Bedroom
Extra Room 6 Main level 22'0'' x 13'0'' Living room
Interior
Heating Forced air
Cooling Central air conditioning
Flooring Mixed Flooring
Fireplaces Type Unknown
Exterior
Garage Yes
Community Features Adult Oriented, Seniors Oriented
Waterfront No
View Y/N No
Roof Type Unknown
Private Pool No
Building
Lot Description Level
Sewer Municipal sewage system
Architectural Style Ranch
Others
Ownership Freehold
GET MORE INFORMATION

Agent | License ID: LDKATOCAN







