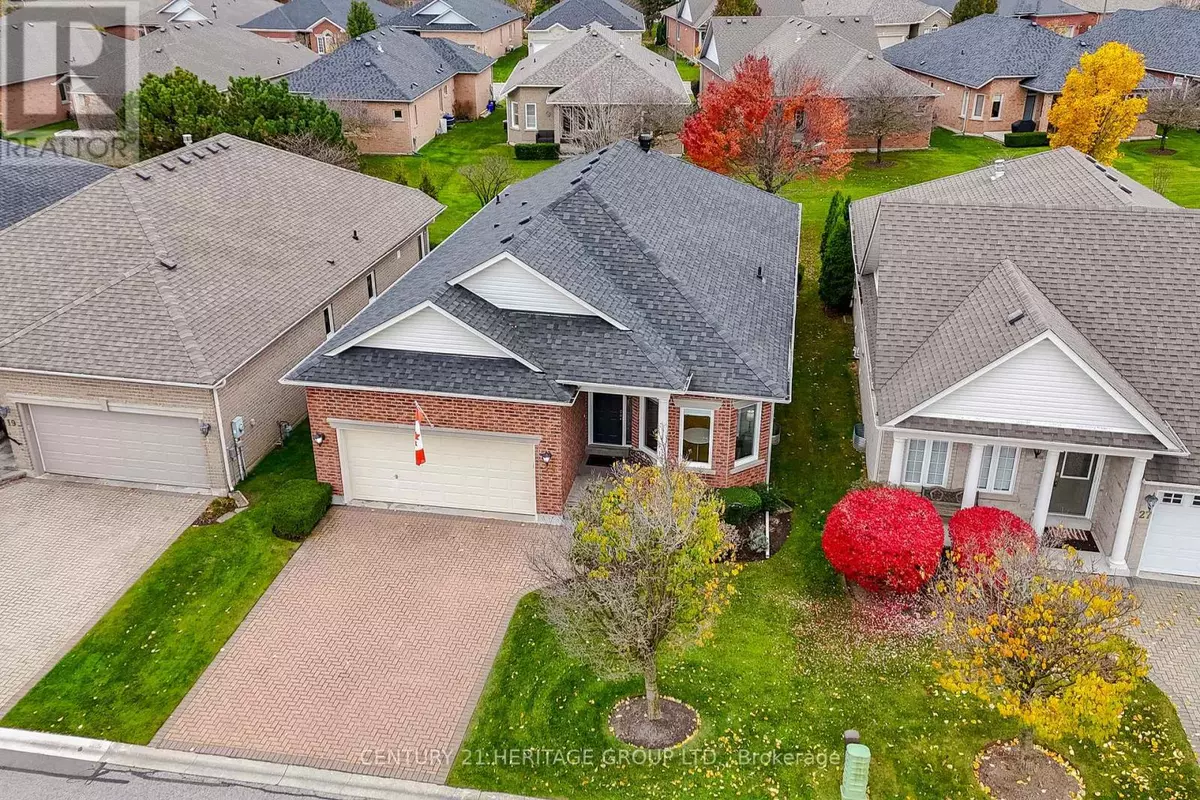
2 Beds
2 Baths
1,499 SqFt
2 Beds
2 Baths
1,499 SqFt
Key Details
Property Type Single Family Home
Sub Type Freehold
Listing Status Active
Purchase Type For Sale
Square Footage 1,499 sqft
Price per Sqft $979
Subdivision Ballantrae
MLS® Listing ID N9768346
Style Bungalow
Bedrooms 2
Condo Fees $669/mo
Originating Board Toronto Regional Real Estate Board
Property Description
Location
Province ON
Rooms
Extra Room 1 Main level 4.9 m X 4.57 m Living room
Extra Room 2 Main level 4.63 m X 3.08 m Dining room
Extra Room 3 Main level 4.75 m X 2.93 m Kitchen
Extra Room 4 Main level 2.93 m X 2.47 m Eating area
Extra Room 5 Main level 4.45 m X 4.15 m Primary Bedroom
Extra Room 6 Main level 4.02 m X 3.3 m Bedroom 2
Interior
Heating Forced air
Cooling Central air conditioning
Flooring Hardwood
Fireplaces Number 1
Exterior
Garage Yes
Community Features Community Centre
Waterfront No
View Y/N No
Total Parking Spaces 4
Private Pool No
Building
Lot Description Lawn sprinkler
Story 1
Sewer Sanitary sewer
Architectural Style Bungalow
Others
Ownership Freehold
GET MORE INFORMATION

Agent | License ID: LDKATOCAN







