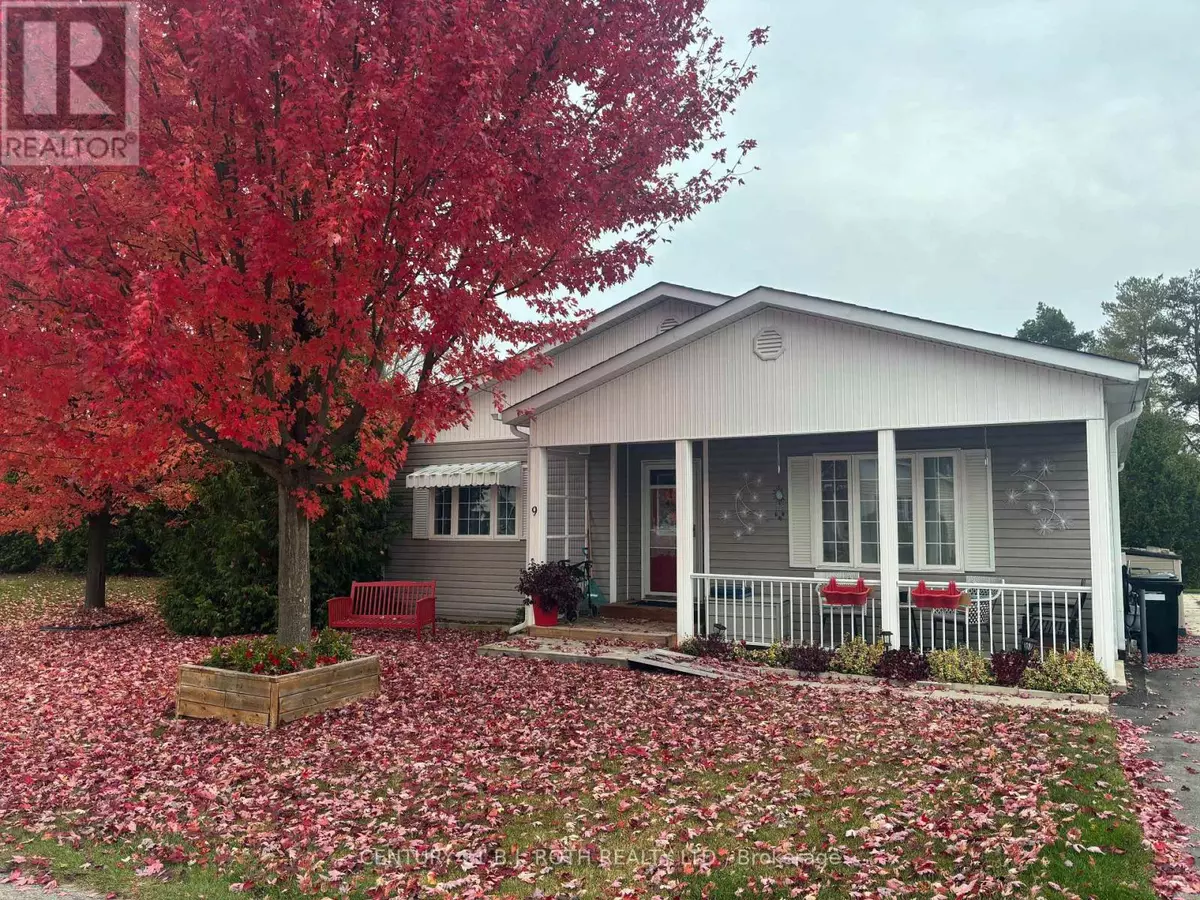
2 Beds
2 Baths
1,099 SqFt
2 Beds
2 Baths
1,099 SqFt
Key Details
Property Type Single Family Home
Sub Type Freehold
Listing Status Active
Purchase Type For Sale
Square Footage 1,099 sqft
Price per Sqft $545
Subdivision Rural Innisfil
MLS® Listing ID N9768344
Style Bungalow
Bedrooms 2
Originating Board Toronto Regional Real Estate Board
Property Description
Location
Province ON
Rooms
Extra Room 1 Main level 4.64 m X 3.04 m Living room
Extra Room 2 Main level 4.64 m X 3.04 m Dining room
Extra Room 3 Main level 4.64 m X 2.74 m Kitchen
Extra Room 4 Main level 2.59 m X 2.43 m Eating area
Extra Room 5 Main level 5.43 m X 2.89 m Family room
Extra Room 6 Main level 3.91 m X 3.75 m Primary Bedroom
Interior
Heating Forced air
Cooling Central air conditioning
Fireplaces Number 1
Exterior
Garage No
Waterfront No
View Y/N No
Total Parking Spaces 2
Private Pool Yes
Building
Lot Description Landscaped
Story 1
Sewer Sanitary sewer
Architectural Style Bungalow
Others
Ownership Freehold
GET MORE INFORMATION

Agent | License ID: LDKATOCAN







