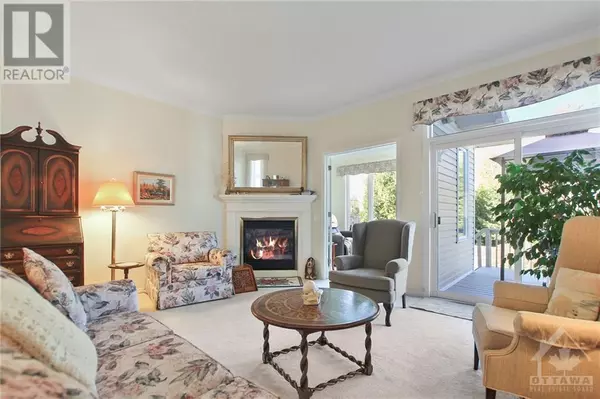
2 Beds
2 Baths
2 Beds
2 Baths
Key Details
Property Type Townhouse
Sub Type Townhouse
Listing Status Active
Purchase Type For Sale
Subdivision Morgans Grant
MLS® Listing ID 1418385
Style Bungalow
Bedrooms 2
Originating Board Ottawa Real Estate Board
Year Built 2005
Property Description
Location
Province ON
Rooms
Extra Room 1 Main level 7'10\" x 6'2\" Foyer
Extra Room 2 Main level 15'11\" x 12'11\" Living room/Fireplace
Extra Room 3 Main level 10'7\" x 9'5\" Dining room
Extra Room 4 Main level 11'0\" x 10'2\" Kitchen
Extra Room 5 Main level 16'1\" x 11'8\" Primary Bedroom
Extra Room 6 Main level 5'11\" x 5'5\" Other
Interior
Heating Forced air
Cooling Central air conditioning, Air exchanger
Flooring Wall-to-wall carpet, Vinyl, Ceramic
Fireplaces Number 1
Exterior
Garage Yes
Waterfront No
View Y/N No
Total Parking Spaces 3
Private Pool No
Building
Lot Description Landscaped
Story 1
Sewer Municipal sewage system
Architectural Style Bungalow
Others
Ownership Freehold
GET MORE INFORMATION

Agent | License ID: LDKATOCAN







