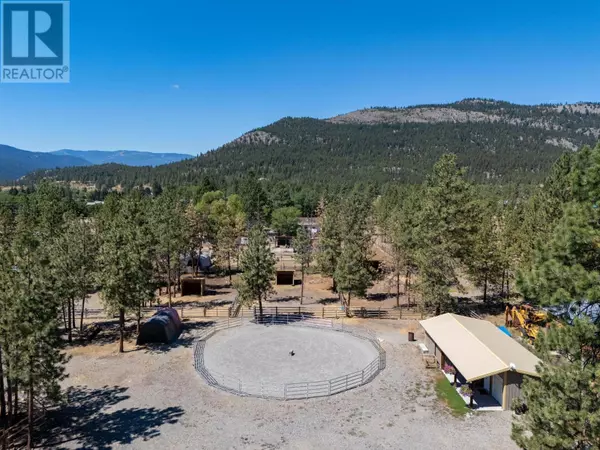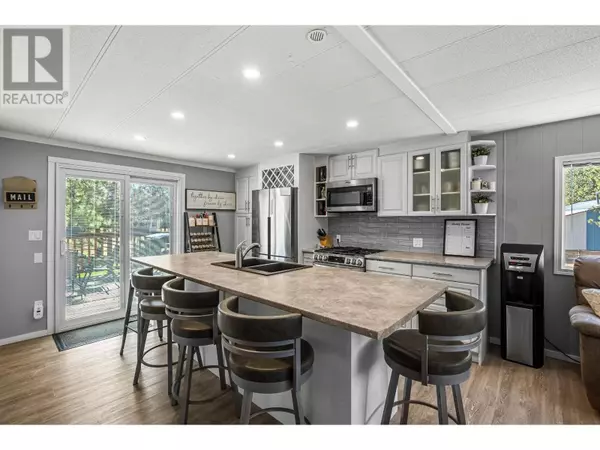
3 Beds
1 Bath
864 SqFt
3 Beds
1 Bath
864 SqFt
Key Details
Property Type Single Family Home
Sub Type Freehold
Listing Status Active
Purchase Type For Sale
Square Footage 864 sqft
Price per Sqft $775
Subdivision Merritt
MLS® Listing ID 179418
Style Bungalow
Bedrooms 3
Originating Board Association of Interior REALTORS®
Year Built 1972
Lot Size 1.840 Acres
Acres 80150.4
Property Description
Location
Province BC
Zoning Unknown
Rooms
Extra Room 1 Main level 11'6'' x 8'8'' Bedroom
Extra Room 2 Main level 11'6'' x 9'0'' Bedroom
Extra Room 3 Main level Measurements not available Full bathroom
Extra Room 4 Main level 13'0'' x 11'5'' Kitchen
Extra Room 5 Main level 17'0'' x 11'6'' Living room
Extra Room 6 Main level 13'0'' x 8'6'' Primary Bedroom
Interior
Heating Forced air, See remarks
Flooring Laminate
Exterior
Garage No
Waterfront No
View Y/N No
Roof Type Unknown
Private Pool No
Building
Story 1
Architectural Style Bungalow
Others
Ownership Freehold
GET MORE INFORMATION

Agent | License ID: LDKATOCAN







