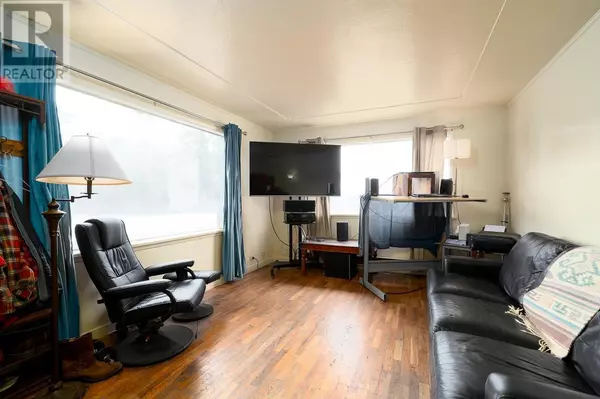
3 Beds
2 Baths
1,354 SqFt
3 Beds
2 Baths
1,354 SqFt
Key Details
Property Type Single Family Home
Sub Type Freehold
Listing Status Active
Purchase Type For Sale
Square Footage 1,354 sqft
Price per Sqft $369
Subdivision North Kamloops
MLS® Listing ID 179335
Style Ranch
Bedrooms 3
Originating Board Association of Interior REALTORS®
Year Built 1954
Lot Size 7,405 Sqft
Acres 7405.2
Property Description
Location
Province BC
Zoning Unknown
Rooms
Extra Room 1 Main level 10'0'' x 12'0'' Living room
Extra Room 2 Main level 12'0'' x 20'0'' Living room
Extra Room 3 Main level 11'0'' x 11'0'' Kitchen
Extra Room 4 Main level 9'0'' x 12'0'' Kitchen
Extra Room 5 Main level 10'0'' x 12'0'' Dining room
Extra Room 6 Main level 11'0'' x 11'0'' Bedroom
Interior
Heating Baseboard heaters,
Flooring Mixed Flooring
Exterior
Garage No
Waterfront No
View Y/N No
Roof Type Unknown
Private Pool No
Building
Lot Description Landscaped, Level
Sewer Municipal sewage system
Architectural Style Ranch
Others
Ownership Freehold
GET MORE INFORMATION

Agent | License ID: LDKATOCAN







