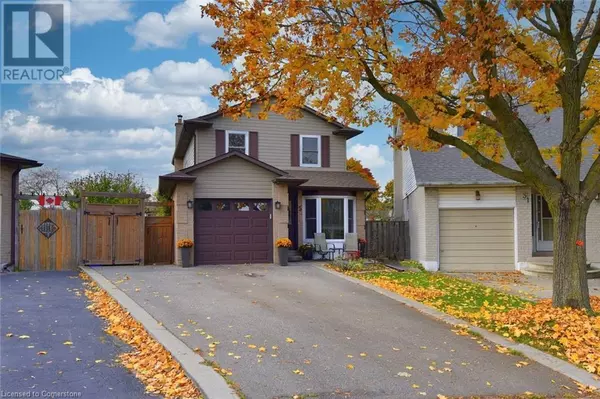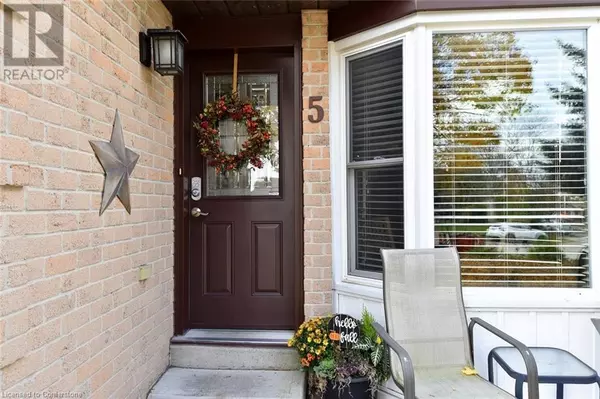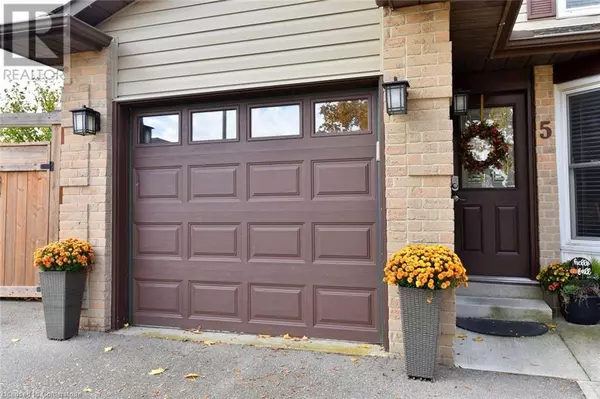
3 Beds
3 Baths
2,245 SqFt
3 Beds
3 Baths
2,245 SqFt
OPEN HOUSE
Sun Nov 24, 2:00pm - 4:00pm
Key Details
Property Type Single Family Home
Sub Type Freehold
Listing Status Active
Purchase Type For Sale
Square Footage 2,245 sqft
Price per Sqft $369
Subdivision 501 - Valley Park
MLS® Listing ID 40669644
Style 2 Level
Bedrooms 3
Half Baths 2
Originating Board Cornerstone - Hamilton-Burlington
Property Description
Location
Province ON
Rooms
Extra Room 1 Second level 6'3'' x 5'3'' 2pc Bathroom
Extra Room 2 Second level 13'7'' x 11'3'' Primary Bedroom
Extra Room 3 Second level 8'2'' x 4'11'' 4pc Bathroom
Extra Room 4 Second level 15'10'' x 8'2'' Bedroom
Extra Room 5 Second level 12'0'' x 10'8'' Bedroom
Extra Room 6 Basement 17'0'' x 10'3'' Bonus Room
Interior
Heating Forced air,
Cooling Central air conditioning
Exterior
Garage Yes
Community Features Quiet Area, Community Centre
Waterfront No
View Y/N No
Total Parking Spaces 4
Private Pool Yes
Building
Story 2
Sewer Municipal sewage system
Architectural Style 2 Level
Others
Ownership Freehold
GET MORE INFORMATION

Agent | License ID: LDKATOCAN







