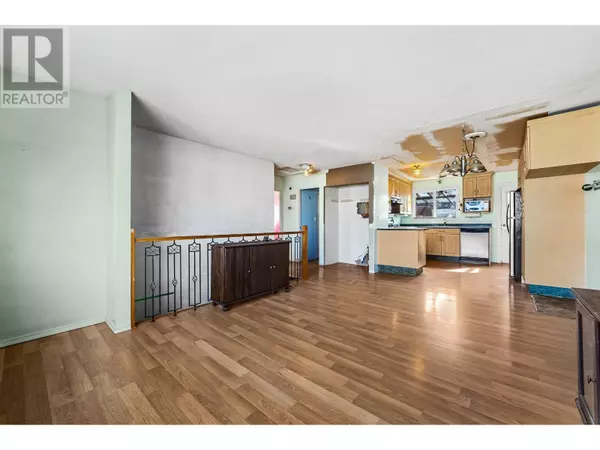
2 Beds
2 Baths
1,600 SqFt
2 Beds
2 Baths
1,600 SqFt
Key Details
Property Type Townhouse
Sub Type Townhouse
Listing Status Active
Purchase Type For Sale
Square Footage 1,600 sqft
Price per Sqft $196
Subdivision Brocklehurst
MLS® Listing ID 181196
Bedrooms 2
Half Baths 1
Condo Fees $295/mo
Originating Board Association of Interior REALTORS®
Year Built 1971
Property Description
Location
Province BC
Zoning Unknown
Rooms
Extra Room 1 Basement 14'0'' x 12'0'' Recreation room
Extra Room 2 Basement 12'0'' x 12'0'' Bedroom
Extra Room 3 Basement Measurements not available Full bathroom
Extra Room 4 Main level 13'0'' x 10'0'' Bedroom
Extra Room 5 Main level 13'0'' x 10'0'' Other
Extra Room 6 Main level Measurements not available Full bathroom
Interior
Heating Forced air, See remarks
Flooring Mixed Flooring
Exterior
Garage No
Community Features Family Oriented, Pets Allowed
Waterfront No
View Y/N No
Roof Type Unknown
Total Parking Spaces 1
Private Pool No
Building
Sewer Municipal sewage system
Others
Ownership Strata
GET MORE INFORMATION

Agent | License ID: LDKATOCAN







