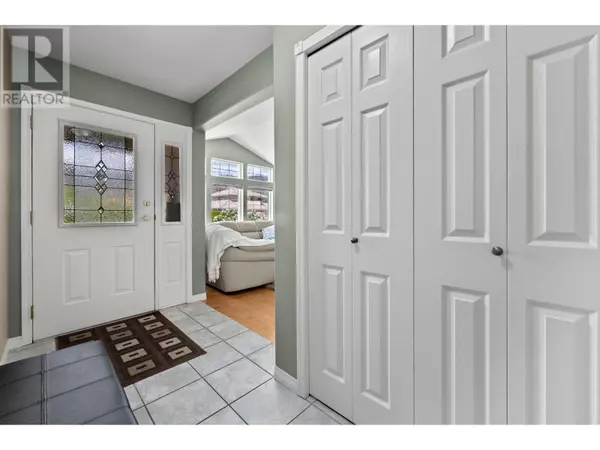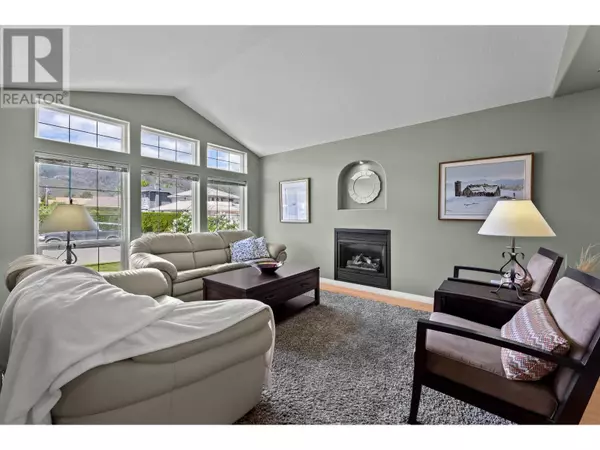
5 Beds
3 Baths
3,476 SqFt
5 Beds
3 Baths
3,476 SqFt
Key Details
Property Type Single Family Home
Sub Type Freehold
Listing Status Active
Purchase Type For Sale
Square Footage 3,476 sqft
Price per Sqft $382
Subdivision Westsyde
MLS® Listing ID 178541
Style Ranch
Bedrooms 5
Originating Board Association of Interior REALTORS®
Year Built 1998
Lot Size 0.270 Acres
Acres 11761.2
Property Description
Location
Province BC
Zoning Unknown
Rooms
Extra Room 1 Basement 22'0'' x 20'5'' Other
Extra Room 2 Basement 14'0'' x 12'2'' Other
Extra Room 3 Basement 12'0'' x 10'4'' Recreation room
Extra Room 4 Basement 8'0'' x 5'3'' Utility room
Extra Room 5 Basement 6'4'' x 5'7'' Storage
Extra Room 6 Basement 7'0'' x 4'7'' Foyer
Interior
Heating Forced air, See remarks
Cooling Central air conditioning
Flooring Carpeted, Ceramic Tile, Heavy loading
Fireplaces Type Unknown
Exterior
Garage Yes
Garage Spaces 2.0
Garage Description 2
Community Features Family Oriented, Pets Allowed
Waterfront No
View Y/N No
Roof Type Unknown
Total Parking Spaces 2
Private Pool No
Building
Lot Description Landscaped, Level, Underground sprinkler
Sewer Municipal sewage system
Architectural Style Ranch
Others
Ownership Freehold
GET MORE INFORMATION

Agent | License ID: LDKATOCAN







