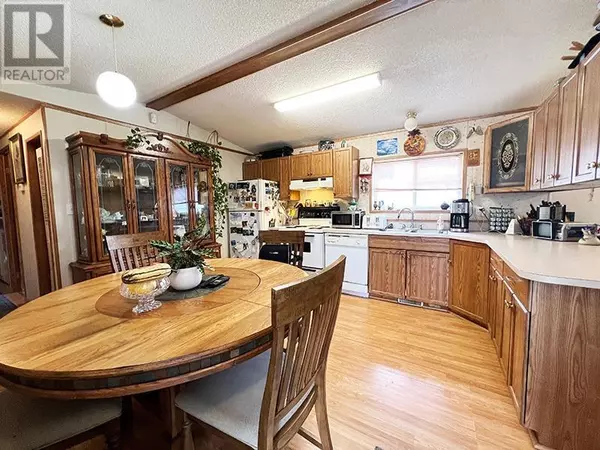
2 Beds
1 Bath
784 SqFt
2 Beds
1 Bath
784 SqFt
Key Details
Property Type Single Family Home
Listing Status Active
Purchase Type For Sale
Square Footage 784 sqft
Price per Sqft $201
Subdivision North Kamloops
MLS® Listing ID 180981
Style Other
Bedrooms 2
Condo Fees $518/mo
Originating Board Association of Interior REALTORS®
Year Built 1994
Property Description
Location
Province BC
Zoning Unknown
Rooms
Extra Room 1 Main level Measurements not available Full bathroom
Extra Room 2 Main level 11'1'' x 9'11'' Primary Bedroom
Extra Room 3 Main level 12'7'' x 15'0'' Living room
Extra Room 4 Main level 12'8'' x 14'0'' Kitchen
Extra Room 5 Main level 6'6'' x 6'6'' Dining room
Extra Room 6 Main level 7'1'' x 7'8'' Den
Interior
Heating Forced air, See remarks
Cooling Central air conditioning
Flooring Mixed Flooring
Fireplaces Type Unknown
Exterior
Garage No
Community Features Adult Oriented, Pets not Allowed, Rentals Not Allowed, Seniors Oriented
Waterfront No
View Y/N No
Roof Type Unknown
Total Parking Spaces 2
Private Pool No
Building
Sewer Municipal sewage system
Architectural Style Other
GET MORE INFORMATION

Agent | License ID: LDKATOCAN







