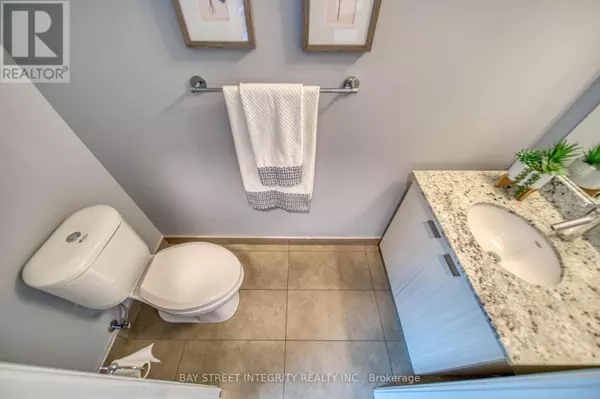
4 Beds
3 Baths
1,599 SqFt
4 Beds
3 Baths
1,599 SqFt
Key Details
Property Type Townhouse
Sub Type Townhouse
Listing Status Active
Purchase Type For Sale
Square Footage 1,599 sqft
Price per Sqft $824
Subdivision Willowdale East
MLS® Listing ID C9767797
Bedrooms 4
Half Baths 1
Condo Fees $1,190/mo
Originating Board Toronto Regional Real Estate Board
Property Description
Location
Province ON
Rooms
Extra Room 1 Second level 3.56 m X 3.05 m Bedroom 2
Extra Room 2 Second level 3.58 m X 2.92 m Bedroom 3
Extra Room 3 Third level 4.98 m X 3.28 m Primary Bedroom
Extra Room 4 Third level 2.95 m X 1.47 m Study
Extra Room 5 Ground level 6.71 m X 3.28 m Living room
Extra Room 6 Ground level 6.71 m X 3.28 m Dining room
Interior
Heating Forced air
Cooling Central air conditioning
Flooring Hardwood
Exterior
Garage Yes
Community Features Pets not Allowed
Waterfront No
View Y/N No
Total Parking Spaces 2
Private Pool No
Building
Story 3
Others
Ownership Condominium/Strata
GET MORE INFORMATION

Agent | License ID: LDKATOCAN







