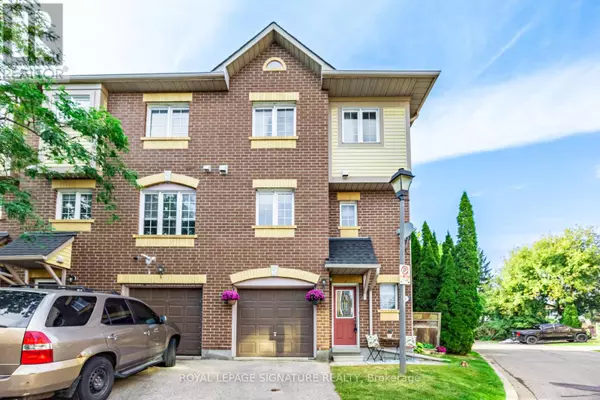
3 Beds
2 Baths
1,199 SqFt
3 Beds
2 Baths
1,199 SqFt
Key Details
Property Type Townhouse
Sub Type Townhouse
Listing Status Active
Purchase Type For Sale
Square Footage 1,199 sqft
Price per Sqft $582
Subdivision Town Centre
MLS® Listing ID E9752074
Bedrooms 3
Half Baths 1
Condo Fees $335/mo
Originating Board Toronto Regional Real Estate Board
Property Description
Location
Province ON
Rooms
Extra Room 1 Second level 3.76 m X 5.82 m Living room
Extra Room 2 Second level 3.76 m X 5.82 m Dining room
Extra Room 3 Second level 3.4 m X 3 m Kitchen
Extra Room 4 Third level 2.74 m X 3.51 m Primary Bedroom
Extra Room 5 Third level 2.69 m X 2.92 m Bedroom 2
Extra Room 6 Third level 3.43 m X 3.05 m Bedroom 3
Interior
Heating Forced air
Cooling Central air conditioning
Flooring Ceramic, Carpeted, Hardwood, Laminate
Exterior
Garage Yes
Community Features Pet Restrictions
Waterfront No
View Y/N No
Total Parking Spaces 2
Private Pool No
Building
Story 3
Others
Ownership Condominium/Strata
GET MORE INFORMATION

Agent | License ID: LDKATOCAN







