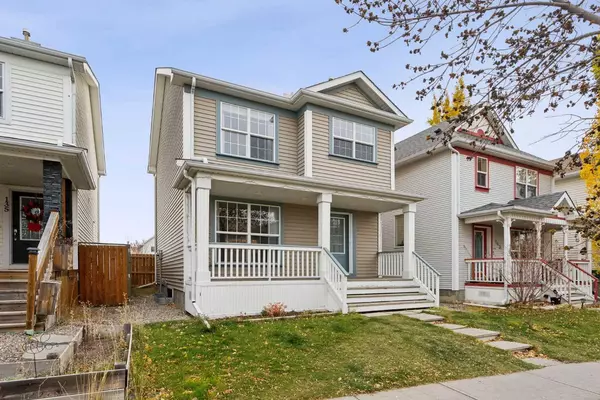
3 Beds
2 Baths
1,222 SqFt
3 Beds
2 Baths
1,222 SqFt
Key Details
Property Type Single Family Home
Sub Type Detached
Listing Status Active
Purchase Type For Sale
Square Footage 1,222 sqft
Price per Sqft $466
Subdivision Mckenzie Towne
MLS® Listing ID A2175765
Style 2 Storey
Bedrooms 3
Full Baths 1
Half Baths 1
HOA Fees $226/ann
HOA Y/N 1
Year Built 2000
Lot Size 3,143 Sqft
Acres 0.07
Property Description
Location
Province AB
County Calgary
Area Cal Zone Se
Zoning R-G
Direction W
Rooms
Basement Full, Partially Finished
Interior
Interior Features Kitchen Island, No Smoking Home, Open Floorplan
Heating Forced Air, Natural Gas
Cooling None
Flooring Carpet, Vinyl Plank
Inclusions SHED
Appliance Dishwasher, Dryer, Electric Stove, Range Hood, Refrigerator, Washer, Window Coverings
Laundry In Basement
Exterior
Exterior Feature Private Yard
Garage Off Street, Unpaved
Fence Fenced
Community Features Park, Playground, Pool, Schools Nearby, Shopping Nearby, Sidewalks, Street Lights, Walking/Bike Paths
Amenities Available Other, Park
Roof Type Asphalt Shingle
Porch Deck, Front Porch
Lot Frontage 93.18
Exposure W
Building
Lot Description Back Lane, Back Yard, City Lot, Front Yard, Street Lighting, Rectangular Lot
Dwelling Type House
Foundation Poured Concrete
Architectural Style 2 Storey
Level or Stories Two
Structure Type Vinyl Siding,Wood Frame
Others
Restrictions Easement Registered On Title,Utility Right Of Way
Tax ID 94963666
GET MORE INFORMATION

Agent | License ID: LDKATOCAN






