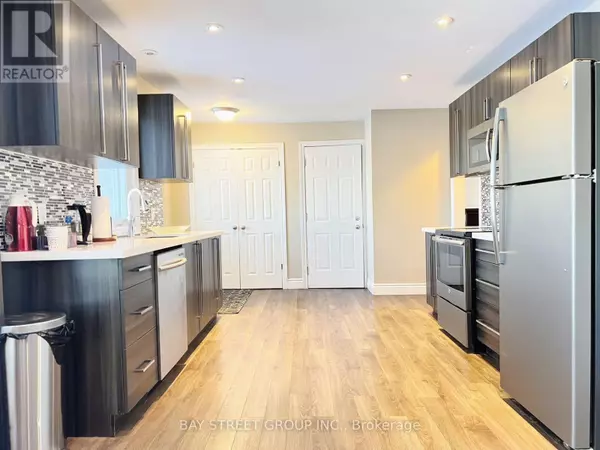
5 Beds
3 Baths
5 Beds
3 Baths
Key Details
Property Type Single Family Home
Sub Type Freehold
Listing Status Active
Purchase Type For Sale
Subdivision Rural East Gwillimbury
MLS® Listing ID N9578619
Style Bungalow
Bedrooms 5
Originating Board Toronto Regional Real Estate Board
Property Description
Location
Province ON
Rooms
Extra Room 1 Basement Measurements not available Laundry room
Extra Room 2 Basement Measurements not available Bedroom 2
Extra Room 3 Basement Measurements not available Bedroom 3
Extra Room 4 Basement Measurements not available Dining room
Extra Room 5 Basement Measurements not available Kitchen
Extra Room 6 Main level 4.13 m X 3.38 m Kitchen
Interior
Heating Forced air
Cooling Central air conditioning
Flooring Laminate, Tile
Exterior
Garage No
Waterfront No
View Y/N No
Total Parking Spaces 6
Private Pool No
Building
Story 1
Sewer Septic System
Architectural Style Bungalow
Others
Ownership Freehold
GET MORE INFORMATION

Agent | License ID: LDKATOCAN







