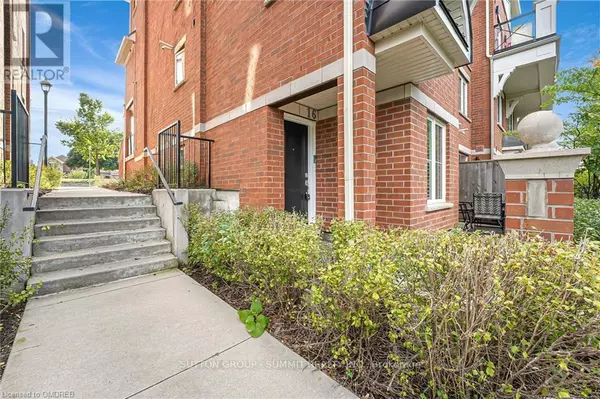
2 Beds
2 Baths
899 SqFt
2 Beds
2 Baths
899 SqFt
Key Details
Property Type Townhouse
Sub Type Townhouse
Listing Status Active
Purchase Type For Sale
Square Footage 899 sqft
Price per Sqft $756
Subdivision Uptown Core
MLS® Listing ID W9514762
Bedrooms 2
Condo Fees $387/mo
Originating Board Toronto Regional Real Estate Board
Property Description
Location
Province ON
Rooms
Extra Room 1 Main level 4.32 m X 3.71 m Living room
Extra Room 2 Main level 2.74 m X 2.13 m Dining room
Extra Room 3 Main level 3.41 m X 3.16 m Kitchen
Extra Room 4 Main level 3.4 m X 3.4 m Bedroom
Extra Room 5 Main level 3.04 m X 3.35 m Bedroom 2
Extra Room 6 Main level 2.74 m X 1.81 m Den
Interior
Heating Forced air
Cooling Central air conditioning
Exterior
Garage Yes
Community Features Pet Restrictions
Waterfront No
View Y/N No
Total Parking Spaces 1
Private Pool No
Others
Ownership Condominium/Strata
GET MORE INFORMATION

Agent | License ID: LDKATOCAN







