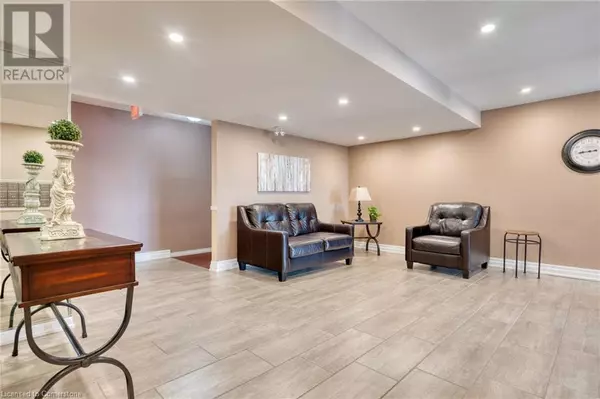
2 Beds
2 Baths
1,215 SqFt
2 Beds
2 Baths
1,215 SqFt
Key Details
Property Type Condo
Sub Type Condominium
Listing Status Active
Purchase Type For Sale
Square Footage 1,215 sqft
Price per Sqft $349
Subdivision 515 - Battlefield
MLS® Listing ID 40670323
Bedrooms 2
Condo Fees $680/mo
Originating Board Cornerstone - Hamilton-Burlington
Property Description
Location
Province ON
Rooms
Extra Room 1 Main level 8' x 8' 4pc Bathroom
Extra Room 2 Main level 8' x 8' 3pc Bathroom
Extra Room 3 Main level 12'10'' x 11'2'' Bedroom
Extra Room 4 Main level 12'4'' x 10'1'' Bedroom
Extra Room 5 Main level 4'2'' x 5'10'' Sunroom
Extra Room 6 Main level 16'2'' x 11'9'' Living room
Interior
Cooling Central air conditioning
Exterior
Garage Yes
Waterfront No
View Y/N No
Total Parking Spaces 1
Private Pool No
Building
Story 1
Sewer Municipal sewage system
Others
Ownership Condominium
GET MORE INFORMATION

Agent | License ID: LDKATOCAN







