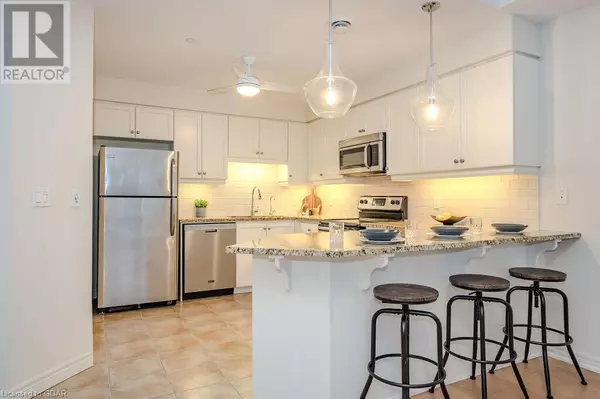
1 Bed
1 Bath
1,003 SqFt
1 Bed
1 Bath
1,003 SqFt
Key Details
Property Type Condo
Sub Type Condominium
Listing Status Active
Purchase Type For Sale
Square Footage 1,003 sqft
Price per Sqft $548
Subdivision 13 - Village By The Arboretum
MLS® Listing ID 40670305
Bedrooms 1
Condo Fees $1,445/mo
Originating Board OnePoint - Guelph
Year Built 2006
Property Description
Location
Province ON
Rooms
Extra Room 1 Main level Measurements not available 4pc Bathroom
Extra Room 2 Main level 12'11'' x 11'6'' Primary Bedroom
Extra Room 3 Main level 11'10'' x 9'10'' Kitchen
Extra Room 4 Main level 22'8'' x 18'11'' Living room
Interior
Heating Forced air,
Cooling Central air conditioning
Exterior
Garage Yes
Community Features Quiet Area, Community Centre
Waterfront No
View Y/N No
Total Parking Spaces 1
Private Pool Yes
Building
Story 1
Sewer Municipal sewage system
Others
Ownership Condominium
GET MORE INFORMATION

Agent | License ID: LDKATOCAN







