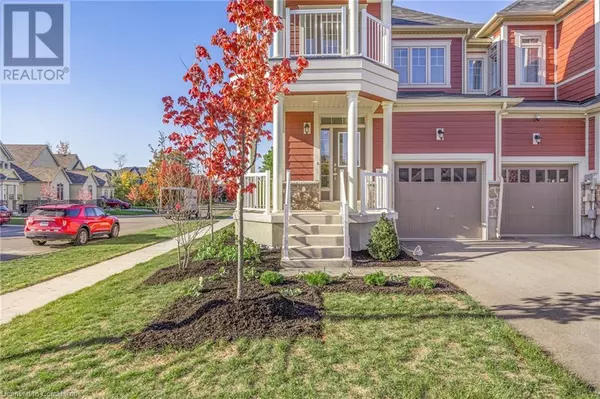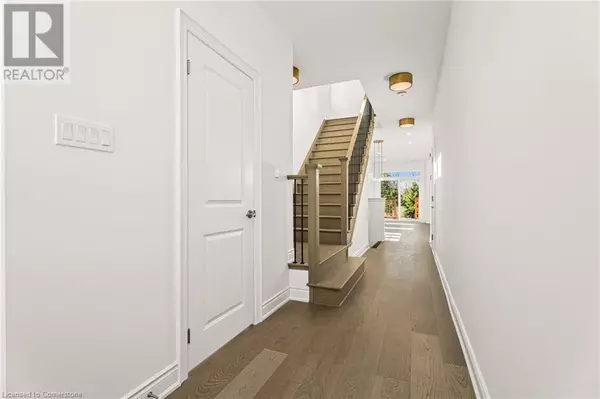
3 Beds
3 Baths
1,460 SqFt
3 Beds
3 Baths
1,460 SqFt
Key Details
Property Type Townhouse
Sub Type Townhouse
Listing Status Active
Purchase Type For Sale
Square Footage 1,460 sqft
Price per Sqft $479
Subdivision Wb01 - Wasaga Beach
MLS® Listing ID 40670314
Style 2 Level
Bedrooms 3
Half Baths 1
Originating Board Cornerstone - Mississauga
Property Description
Location
Province ON
Rooms
Extra Room 1 Second level Measurements not available Full bathroom
Extra Room 2 Second level Measurements not available 3pc Bathroom
Extra Room 3 Second level Measurements not available Laundry room
Extra Room 4 Second level 8'2'' x 9'6'' Bedroom
Extra Room 5 Second level 9'9'' x 12'8'' Bedroom
Extra Room 6 Second level 12'1'' x 16'0'' Primary Bedroom
Interior
Heating Forced air,
Cooling Central air conditioning
Exterior
Garage Yes
Community Features Community Centre
Waterfront No
View Y/N No
Total Parking Spaces 2
Private Pool No
Building
Story 2
Sewer Municipal sewage system
Architectural Style 2 Level
Others
Ownership Freehold
GET MORE INFORMATION

Agent | License ID: LDKATOCAN







