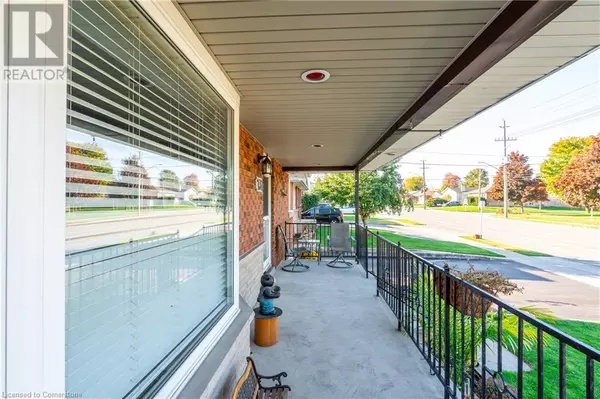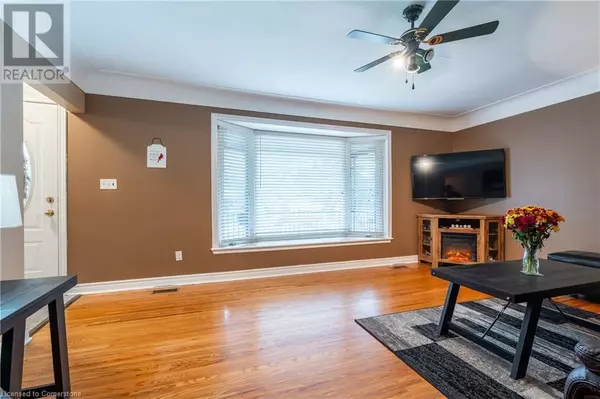
4 Beds
2 Baths
1,015 SqFt
4 Beds
2 Baths
1,015 SqFt
Key Details
Property Type Single Family Home
Sub Type Freehold
Listing Status Active
Purchase Type For Sale
Square Footage 1,015 sqft
Price per Sqft $689
Subdivision 252 - Hampton Heights
MLS® Listing ID 40670171
Style Bungalow
Bedrooms 4
Originating Board Cornerstone - Hamilton-Burlington
Property Description
Location
Province ON
Rooms
Extra Room 1 Basement Measurements not available Laundry room
Extra Room 2 Basement Measurements not available Storage
Extra Room 3 Basement 12'8'' x 11'0'' Bedroom
Extra Room 4 Basement Measurements not available 5pc Bathroom
Extra Room 5 Basement 22'10'' x 12'8'' Great room
Extra Room 6 Main level 10'0'' x 9'7'' Bedroom
Interior
Heating Forced air,
Cooling Central air conditioning
Exterior
Garage No
Waterfront No
View Y/N No
Total Parking Spaces 4
Private Pool No
Building
Story 1
Sewer Municipal sewage system
Architectural Style Bungalow
Others
Ownership Freehold
GET MORE INFORMATION

Agent | License ID: LDKATOCAN







