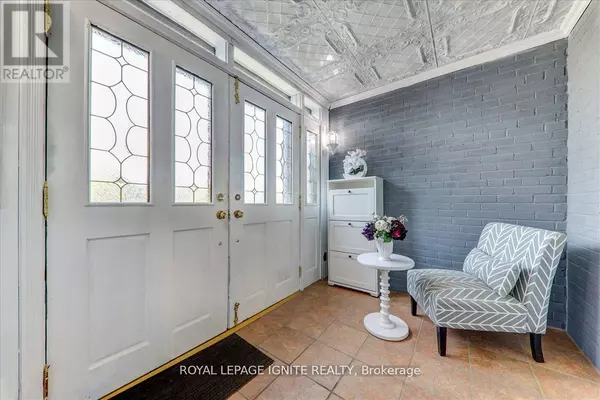
7 Beds
4 Baths
1,499 SqFt
7 Beds
4 Baths
1,499 SqFt
Key Details
Property Type Single Family Home
Sub Type Freehold
Listing Status Active
Purchase Type For Sale
Square Footage 1,499 sqft
Price per Sqft $833
Subdivision Woburn
MLS® Listing ID E9514651
Bedrooms 7
Originating Board Toronto Regional Real Estate Board
Property Description
Location
Province ON
Rooms
Extra Room 1 Basement 4.23 m X 4.12 m Kitchen
Extra Room 2 Basement 3.68 m X 2.6 m Bedroom
Extra Room 3 Lower level 3.96 m X 3.35 m Bedroom 4
Extra Room 4 Lower level 4.96 m X 2.77 m Bedroom 5
Extra Room 5 Lower level 3.38 m X 2.86 m Bedroom
Extra Room 6 Main level 4.93 m X 4.11 m Kitchen
Interior
Heating Forced air
Cooling Central air conditioning
Flooring Tile, Hardwood, Laminate
Exterior
Garage Yes
Community Features School Bus
Waterfront No
View Y/N No
Total Parking Spaces 3
Private Pool No
Building
Sewer Sanitary sewer
Others
Ownership Freehold
GET MORE INFORMATION

Agent | License ID: LDKATOCAN







