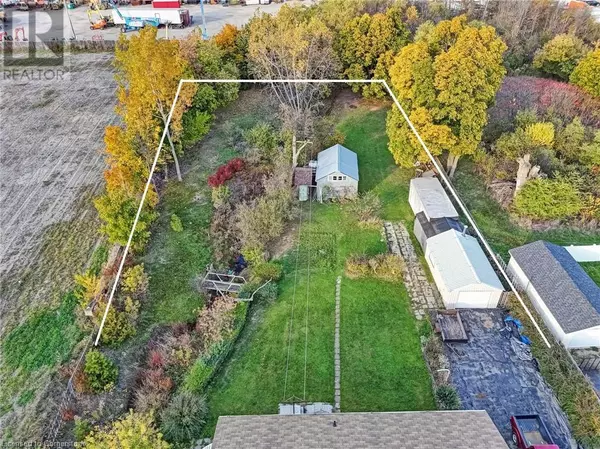
5 Beds
1 Bath
2,098 SqFt
5 Beds
1 Bath
2,098 SqFt
Key Details
Property Type Single Family Home
Sub Type Freehold
Listing Status Active
Purchase Type For Sale
Square Footage 2,098 sqft
Price per Sqft $393
Subdivision 513 - Industrial
MLS® Listing ID 40669620
Style Bungalow
Bedrooms 5
Originating Board Cornerstone - Hamilton-Burlington
Year Built 1945
Lot Size 0.670 Acres
Acres 29185.2
Property Description
Location
Province ON
Rooms
Extra Room 1 Basement 13'0'' x 7'7'' Workshop
Extra Room 2 Basement 16'11'' x 11'11'' Workshop
Extra Room 3 Basement 14'6'' x 6'5'' Foyer
Extra Room 4 Basement 13'4'' x 8'1'' Bedroom
Extra Room 5 Basement 12'0'' x 9'7'' Bedroom
Extra Room 6 Basement 20'0'' x 12'11'' Recreation room
Interior
Heating Forced air,
Cooling Central air conditioning
Exterior
Garage Yes
Waterfront No
View Y/N No
Total Parking Spaces 11
Private Pool No
Building
Lot Description Landscaped
Story 1
Sewer Municipal sewage system
Architectural Style Bungalow
Others
Ownership Freehold
GET MORE INFORMATION

Agent | License ID: LDKATOCAN







