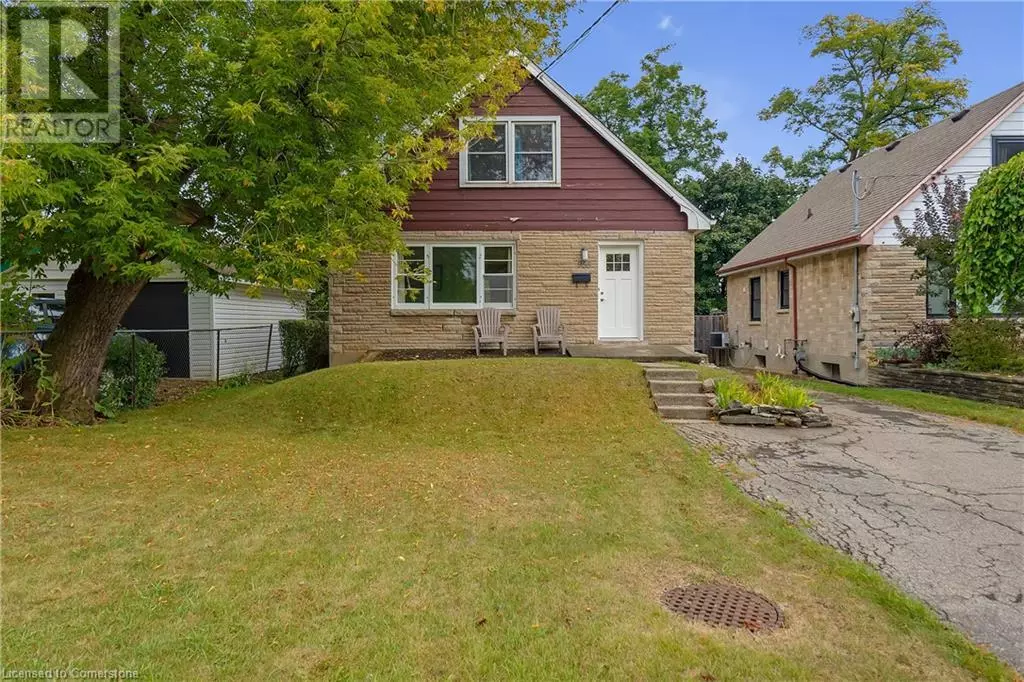
3 Beds
1 Bath
1,347 SqFt
3 Beds
1 Bath
1,347 SqFt
Key Details
Property Type Single Family Home
Sub Type Freehold
Listing Status Active
Purchase Type For Sale
Square Footage 1,347 sqft
Price per Sqft $385
Subdivision 241 - Rosedale
MLS® Listing ID 40669866
Bedrooms 3
Originating Board Cornerstone - Hamilton-Burlington
Year Built 1952
Property Description
Location
Province ON
Rooms
Extra Room 1 Second level 15'6'' x 12'2'' Bedroom
Extra Room 2 Second level 15'6'' x 11'10'' Bedroom
Extra Room 3 Basement 11'8'' x 11'5'' Storage
Extra Room 4 Basement 19'1'' x 11'9'' Laundry room
Extra Room 5 Basement 23'5'' x 11'2'' Storage
Extra Room 6 Main level 11'10'' x 11'5'' Primary Bedroom
Interior
Heating Forced air
Cooling None
Exterior
Garage No
Waterfront No
View Y/N No
Total Parking Spaces 4
Private Pool No
Building
Story 1.5
Sewer Municipal sewage system
Others
Ownership Freehold
GET MORE INFORMATION

Agent | License ID: LDKATOCAN







