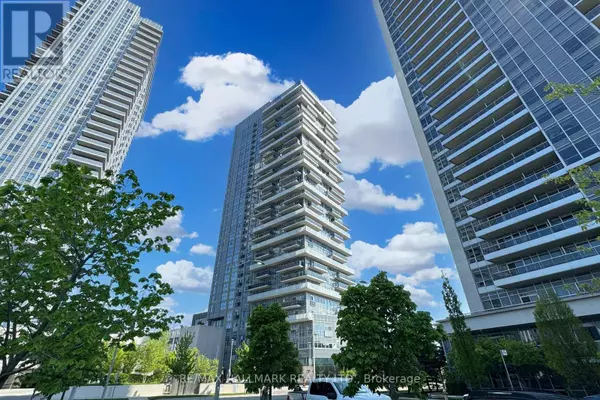
2 Beds
1 Bath
599 SqFt
2 Beds
1 Bath
599 SqFt
Key Details
Property Type Condo
Sub Type Condominium/Strata
Listing Status Active
Purchase Type For Sale
Square Footage 599 sqft
Price per Sqft $933
Subdivision Agincourt South-Malvern West
MLS® Listing ID E9513666
Bedrooms 2
Condo Fees $555/mo
Originating Board Toronto Regional Real Estate Board
Property Description
Location
Province ON
Rooms
Extra Room 1 Flat 3.18 m X 2.9 m Living room
Extra Room 2 Flat 3.18 m X 2.9 m Dining room
Extra Room 3 Flat 3.35 m X 2.97 m Kitchen
Extra Room 4 Flat 3.05 m X 3 m Primary Bedroom
Extra Room 5 Flat 2.92 m X 1.83 m Den
Interior
Heating Forced air
Cooling Central air conditioning
Flooring Vinyl
Exterior
Garage Yes
Community Features Pet Restrictions, Community Centre
Waterfront No
View Y/N Yes
View View
Total Parking Spaces 1
Private Pool No
Others
Ownership Condominium/Strata
GET MORE INFORMATION

Agent | License ID: LDKATOCAN







