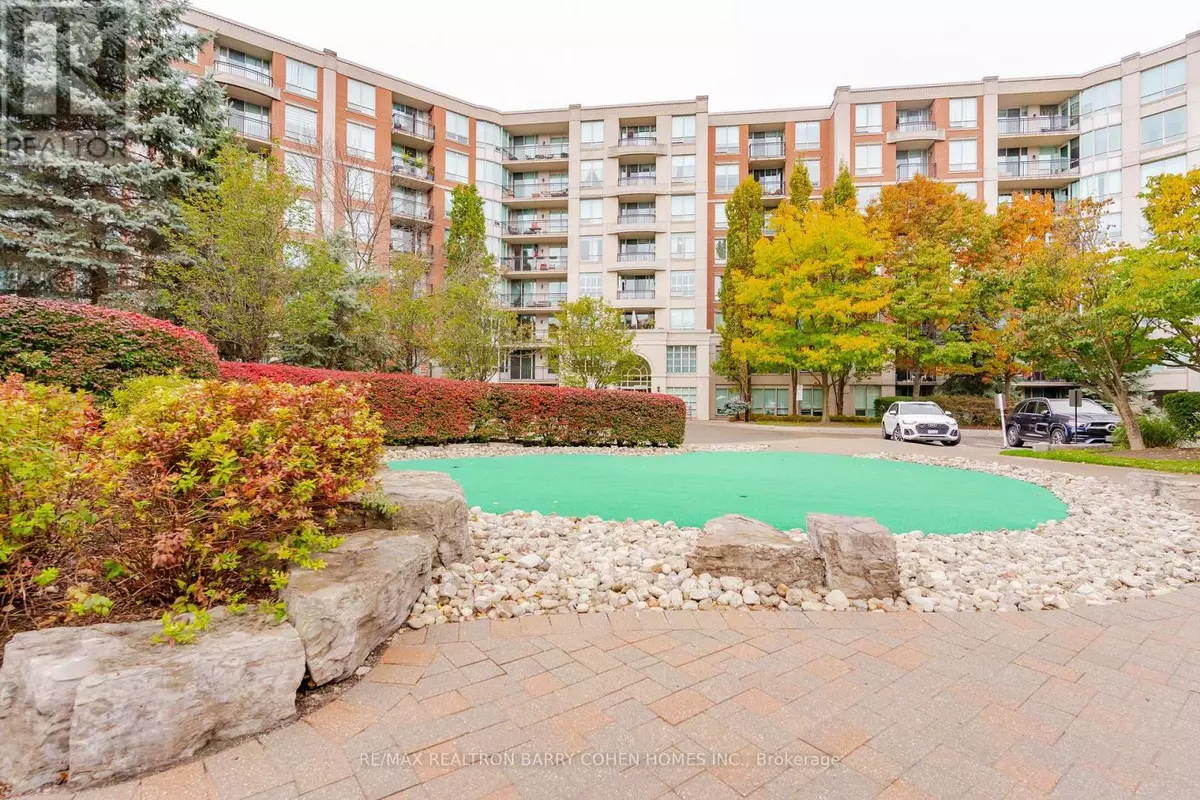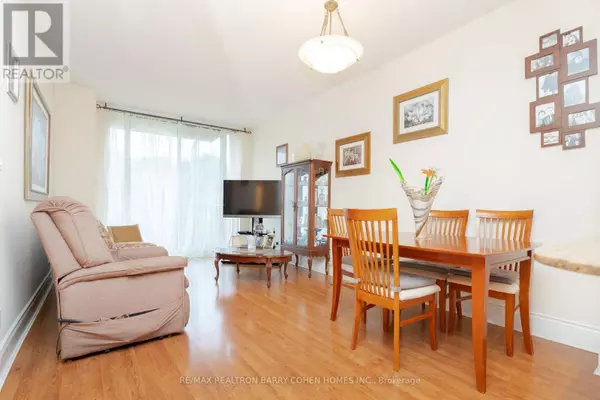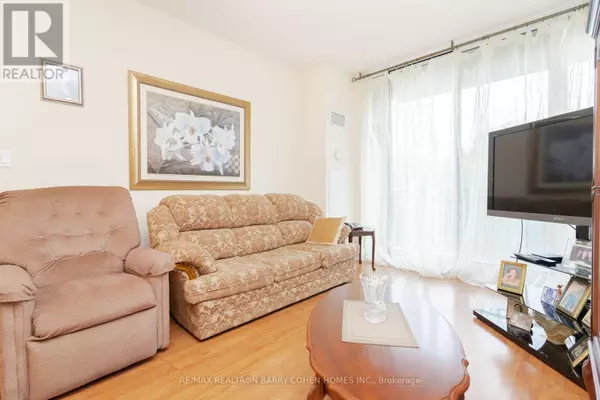
2 Beds
1 Bath
699 SqFt
2 Beds
1 Bath
699 SqFt
Key Details
Property Type Condo
Sub Type Condominium/Strata
Listing Status Active
Purchase Type For Sale
Square Footage 699 sqft
Price per Sqft $1,072
Subdivision St. Andrew-Windfields
MLS® Listing ID C9513971
Bedrooms 2
Condo Fees $715/mo
Originating Board Toronto Regional Real Estate Board
Property Description
Location
Province ON
Rooms
Extra Room 1 Main level 6 m X 3.35 m Living room
Extra Room 2 Main level 6 m X 3.35 m Dining room
Extra Room 3 Main level 2.8 m X 2.25 m Kitchen
Extra Room 4 Main level 3.84 m X 3.04 m Primary Bedroom
Extra Room 5 Main level 2.43 m X 3.01 m Den
Extra Room 6 Main level 2.31 m X 1.21 m Foyer
Interior
Heating Forced air
Cooling Central air conditioning
Flooring Laminate, Ceramic
Exterior
Garage Yes
Community Features Pet Restrictions
Waterfront No
View Y/N No
Total Parking Spaces 1
Private Pool Yes
Others
Ownership Condominium/Strata
GET MORE INFORMATION

Agent | License ID: LDKATOCAN







