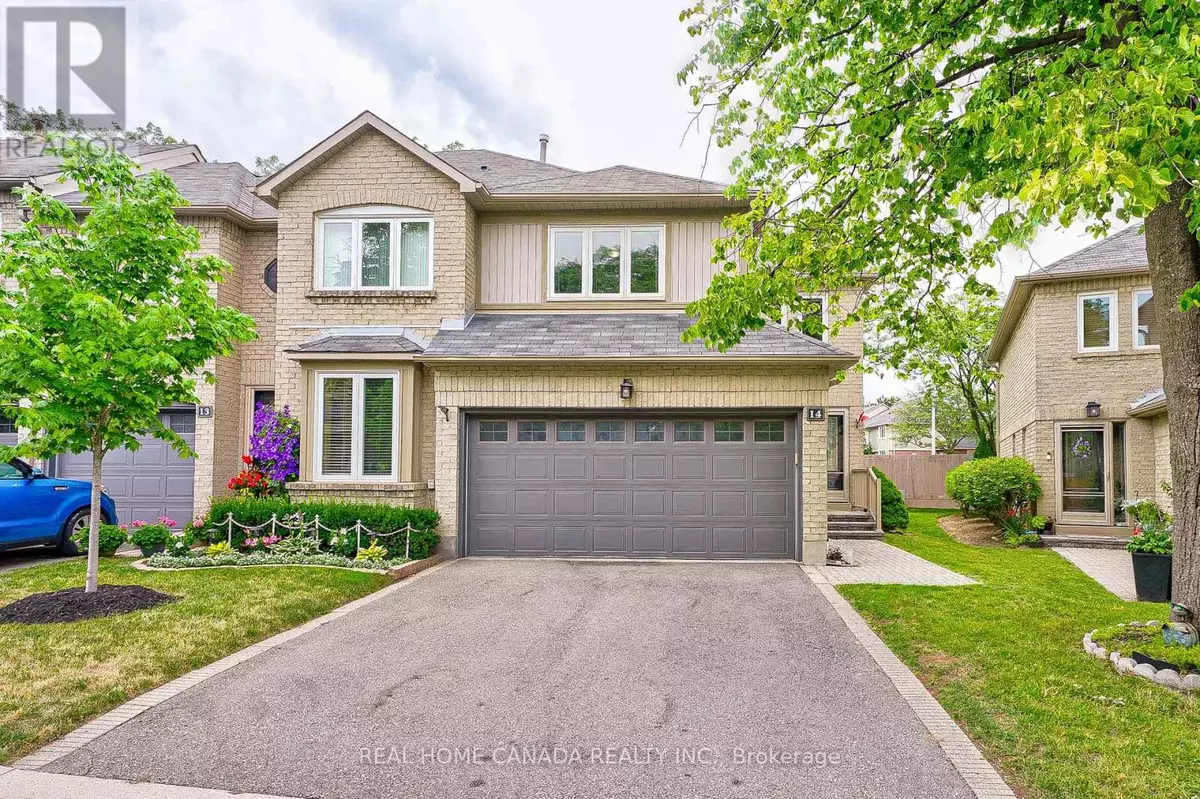
4 Beds
4 Baths
1,599 SqFt
4 Beds
4 Baths
1,599 SqFt
Key Details
Property Type Townhouse
Sub Type Townhouse
Listing Status Active
Purchase Type For Rent
Square Footage 1,599 sqft
Subdivision Erin Mills
MLS® Listing ID W9513158
Bedrooms 4
Half Baths 1
Originating Board Toronto Regional Real Estate Board
Property Description
Location
Province ON
Rooms
Extra Room 1 Second level 5.52 m X 4.24 m Primary Bedroom
Extra Room 2 Second level 3.83 m X 3.72 m Bedroom 2
Extra Room 3 Second level 4.24 m X 4 m Bedroom 3
Extra Room 4 Basement 7.91 m X 3.08 m Bedroom
Extra Room 5 Basement 5.24 m X 3.23 m Recreational, Games room
Extra Room 6 Ground level 6.2 m X 3.56 m Living room
Interior
Heating Forced air
Cooling Central air conditioning
Flooring Laminate
Exterior
Garage Yes
Community Features Pet Restrictions
Waterfront No
View Y/N No
Total Parking Spaces 4
Private Pool Yes
Building
Story 2
Others
Ownership Condominium/Strata
Acceptable Financing Monthly
Listing Terms Monthly
GET MORE INFORMATION

Agent | License ID: LDKATOCAN







