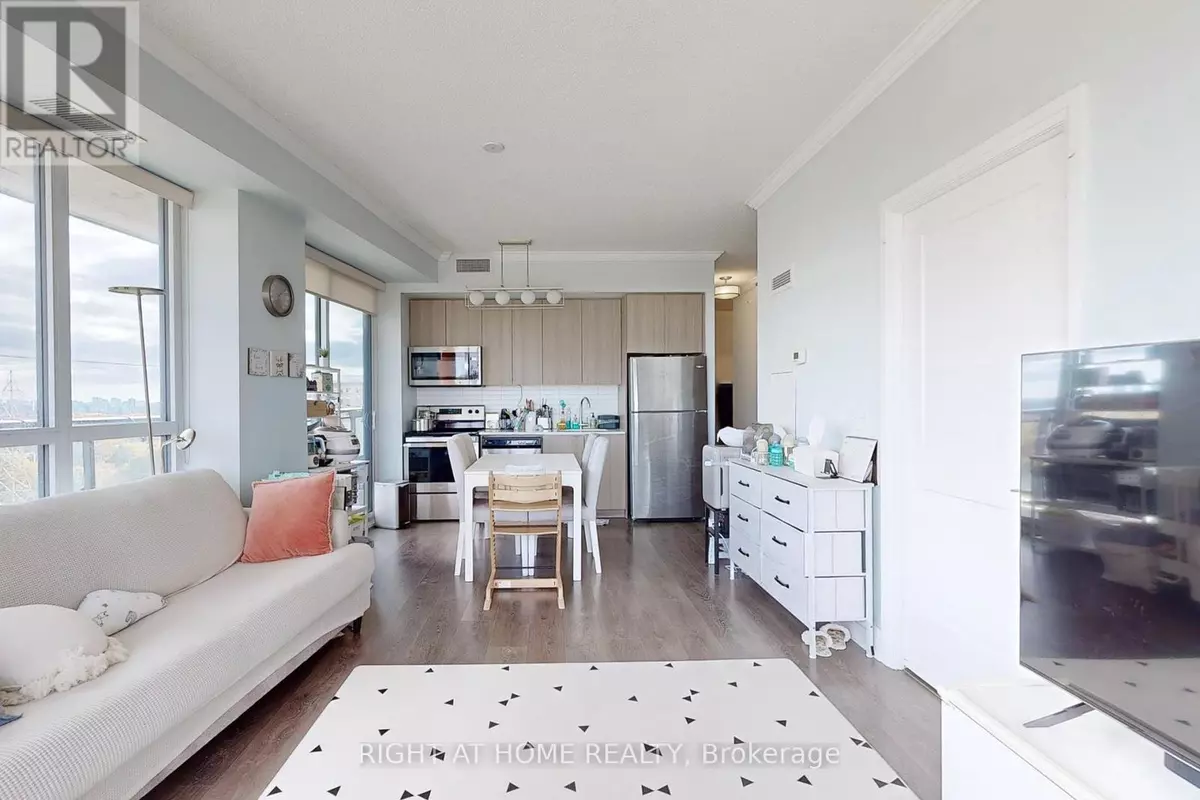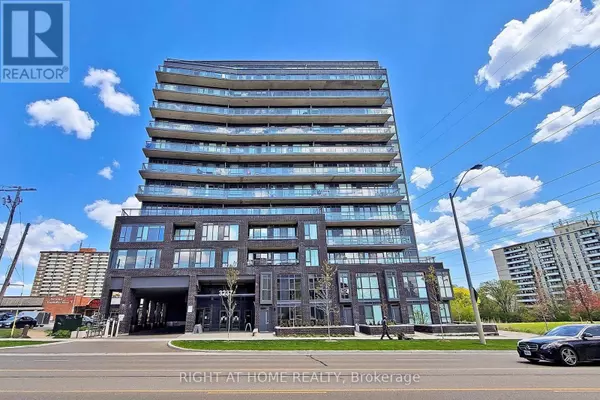
2 Beds
2 Baths
799 SqFt
2 Beds
2 Baths
799 SqFt
Key Details
Property Type Condo
Sub Type Condominium/Strata
Listing Status Active
Purchase Type For Rent
Square Footage 799 sqft
Subdivision Bayview Village
MLS® Listing ID C9513141
Bedrooms 2
Originating Board Toronto Regional Real Estate Board
Property Description
Location
Province ON
Rooms
Extra Room 1 Main level 3.24 m X 3.41 m Kitchen
Extra Room 2 Main level 3.76 m X 3.57 m Living room
Extra Room 3 Main level 3.24 m X 3.41 m Dining room
Extra Room 4 Main level 2.7 m X 3.21 m Primary Bedroom
Extra Room 5 Main level 2.79 m X 2.37 m Bedroom 2
Extra Room 6 Main level 7.02 m X 1.51 m Foyer
Interior
Heating Forced air
Cooling Central air conditioning
Flooring Hardwood
Exterior
Garage Yes
Community Features Pet Restrictions
Waterfront No
View Y/N Yes
View View
Total Parking Spaces 1
Private Pool No
Others
Ownership Condominium/Strata
Acceptable Financing Monthly
Listing Terms Monthly
GET MORE INFORMATION

Agent | License ID: LDKATOCAN







