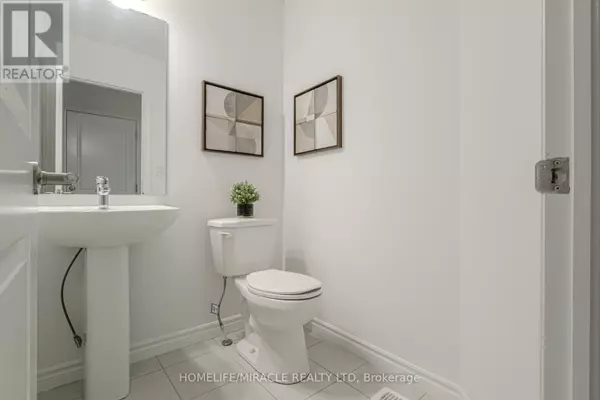
4 Beds
3 Baths
1,999 SqFt
4 Beds
3 Baths
1,999 SqFt
Key Details
Property Type Single Family Home
Sub Type Freehold
Listing Status Active
Purchase Type For Sale
Square Footage 1,999 sqft
Price per Sqft $452
MLS® Listing ID X9512779
Bedrooms 4
Half Baths 1
Originating Board Toronto Regional Real Estate Board
Property Description
Location
Province ON
Rooms
Extra Room 1 Second level Measurements not available Bathroom
Extra Room 2 Second level 5.02 m X 3.66 m Family room
Extra Room 3 Second level 4.57 m X 4.27 m Primary Bedroom
Extra Room 4 Second level 3.87 m X 2.74 m Bedroom 2
Extra Room 5 Second level 2.9 m X 2.87 m Bedroom 3
Extra Room 6 Second level 3.72 m X 3.17 m Bedroom 4
Interior
Heating Forced air
Cooling Central air conditioning
Exterior
Garage Yes
Waterfront No
View Y/N No
Total Parking Spaces 4
Private Pool No
Building
Story 2
Sewer Sanitary sewer
Others
Ownership Freehold
GET MORE INFORMATION

Agent | License ID: LDKATOCAN







