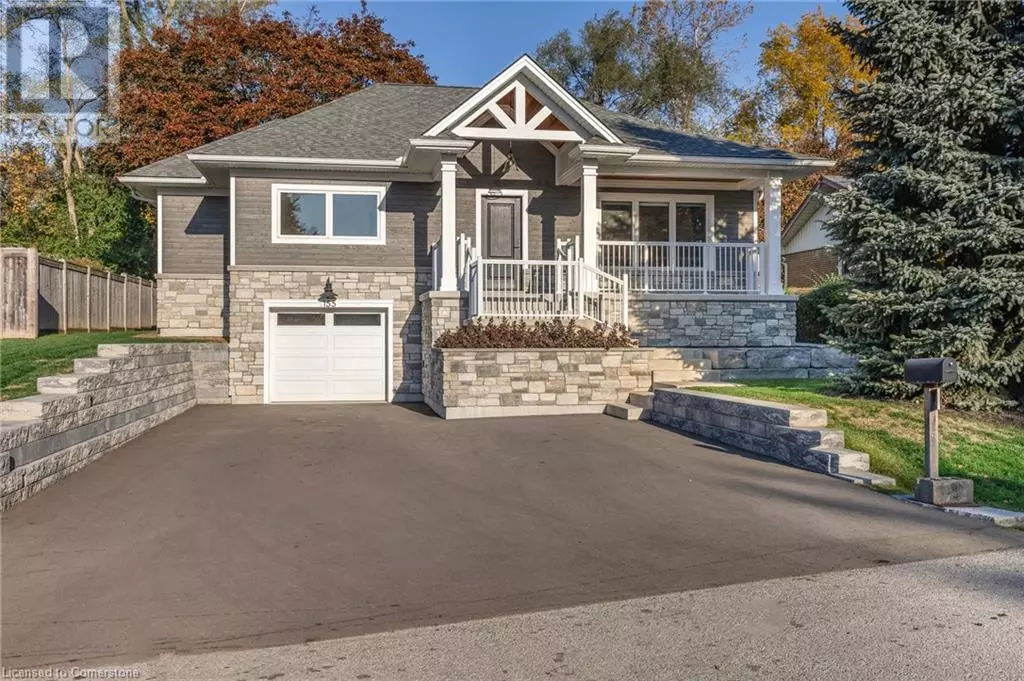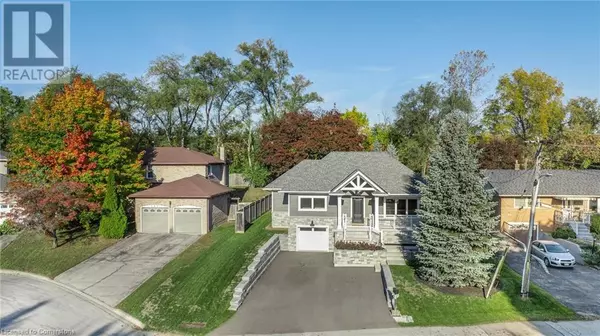
3 Beds
3 Baths
2,740 SqFt
3 Beds
3 Baths
2,740 SqFt
Key Details
Property Type Single Family Home
Sub Type Freehold
Listing Status Active
Purchase Type For Sale
Square Footage 2,740 sqft
Price per Sqft $618
Subdivision 302 - Aldershot Central
MLS® Listing ID 40669445
Style Raised bungalow
Bedrooms 3
Originating Board Cornerstone - Hamilton-Burlington
Year Built 1960
Lot Size 7,884 Sqft
Acres 7884.36
Property Description
Location
Province ON
Rooms
Extra Room 1 Basement 9'11'' x 9'1'' Laundry room
Extra Room 2 Basement 10'11'' x 5'0'' Mud room
Extra Room 3 Basement Measurements not available 3pc Bathroom
Extra Room 4 Basement 36'4'' x 23'5'' Recreation room
Extra Room 5 Main level 10'11'' x 5'0'' 4pc Bathroom
Extra Room 6 Main level 9'2'' x 12'5'' Bedroom
Interior
Heating In Floor Heating, Forced air,
Cooling Central air conditioning
Fireplaces Number 1
Fireplaces Type Insert
Exterior
Garage Yes
Community Features Quiet Area, Community Centre, School Bus
Waterfront No
View Y/N No
Total Parking Spaces 4
Private Pool No
Building
Story 1
Sewer Municipal sewage system
Architectural Style Raised bungalow
Others
Ownership Freehold
GET MORE INFORMATION

Agent | License ID: LDKATOCAN







