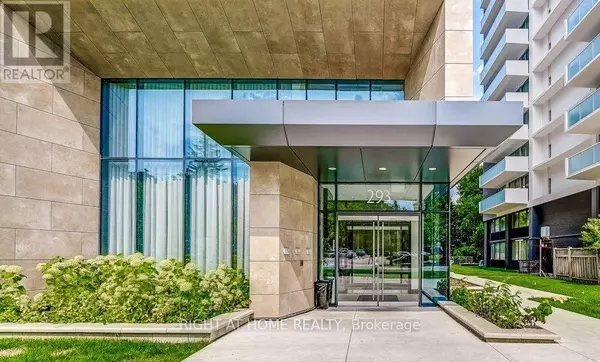REQUEST A TOUR
In-PersonVirtual Tour

$ 2,300
1 Bed
1 Bath
499 SqFt
$ 2,300
1 Bed
1 Bath
499 SqFt
Key Details
Property Type Condo
Sub Type Condominium/Strata
Listing Status Active
Purchase Type For Rent
Square Footage 499 sqft
Subdivision Edenbridge-Humber Valley
MLS® Listing ID W9512266
Bedrooms 1
Originating Board Toronto Regional Real Estate Board
Property Description
Welcome to 293 The Kingsway, where luxury meets comfort in this stunning 1-bedroom. An enclave of mid-rise buildings within a beautiful park-like setting brings a new level of sophisticated modern living to this prime location. This unit offers an exceptional living experience with its modern design & convenient location right next to Humbertown Plaza. Whether you're a young professional, a couple, or a small family, this is perfect for those seeking a sophisticated urban lifestyle. The building's upscale amenities include a stylish lobby, a games area, a lounge, a dining room/party room, a fully equipped gym, a business center, a pet spa, and a rooftop patio with BBQ and visitor parking. **** EXTRAS **** Outdoor Enthusiasts Will Love the Proximity to Nearby Parks Like James Garden, Lambton Woods Park, Humber Marsh Park, High Park And Home Smith Park. Thomas Riley Memorial Park on Bloor Street offers Tennis Courts, A Skating Rink and a Pool (id:24570)
Location
Province ON
Rooms
Extra Room 1 Flat 3.04 m X 4.26 m Living room
Extra Room 2 Flat 3.65 m X 3.04 m Kitchen
Extra Room 3 Flat 3.04 m X 3.35 m Bedroom
Interior
Heating Forced air
Cooling Central air conditioning
Flooring Laminate
Exterior
Garage Yes
Community Features Pet Restrictions, School Bus
Waterfront No
View Y/N No
Private Pool No
Others
Ownership Condominium/Strata
Acceptable Financing Monthly
Listing Terms Monthly
GET MORE INFORMATION

Andy Katoch
Agent | License ID: LDKATOCAN







