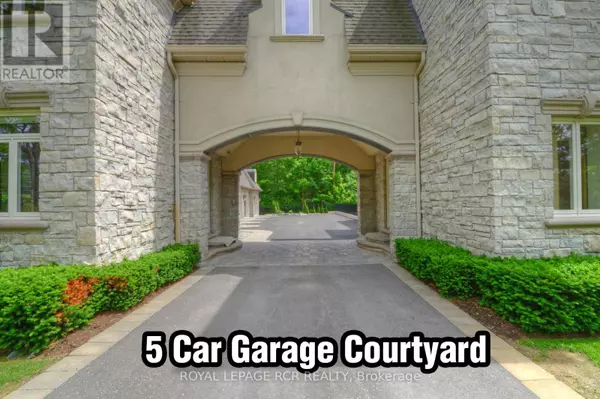
7 Beds
11 Baths
4,999 SqFt
7 Beds
11 Baths
4,999 SqFt
Key Details
Property Type Single Family Home
Sub Type Freehold
Listing Status Active
Purchase Type For Sale
Square Footage 4,999 sqft
Price per Sqft $1,197
Subdivision Rural Whitchurch-Stouffville
MLS® Listing ID N9511933
Bedrooms 7
Half Baths 1
Originating Board Toronto Regional Real Estate Board
Property Description
Location
Province ON
Rooms
Extra Room 1 Second level 4.6 m X 4.11 m Bedroom 4
Extra Room 2 Second level 7.57 m X 6.1 m Bedroom 5
Extra Room 3 Second level 4.5 m X 4.11 m Bedroom 2
Extra Room 4 Second level 4.5 m X 4.11 m Bedroom 3
Extra Room 5 Basement 10.44 m X 5.18 m Kitchen
Extra Room 6 Main level 6.78 m X 5.82 m Family room
Interior
Heating Forced air
Cooling Central air conditioning
Flooring Hardwood, Stone
Fireplaces Number 7
Exterior
Garage Yes
Fence Fenced yard
Community Features School Bus
Waterfront No
View Y/N No
Total Parking Spaces 25
Private Pool Yes
Building
Story 2
Sewer Septic System
Others
Ownership Freehold
GET MORE INFORMATION

Agent | License ID: LDKATOCAN







