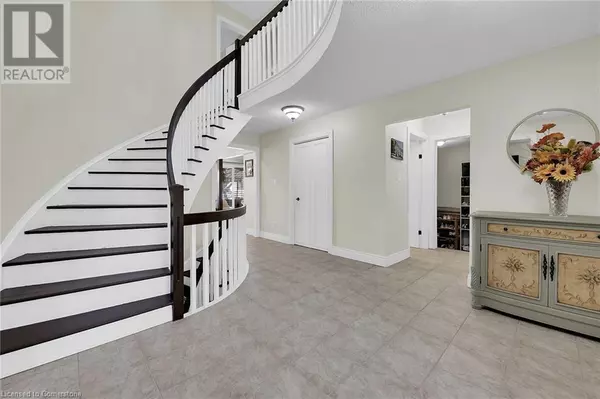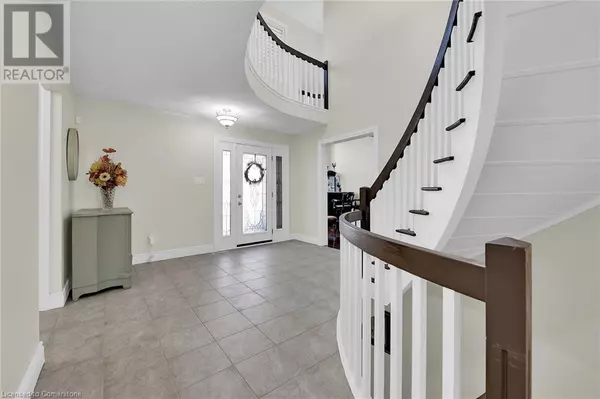
4 Beds
4 Baths
2,806 SqFt
4 Beds
4 Baths
2,806 SqFt
Key Details
Property Type Single Family Home
Sub Type Freehold
Listing Status Active
Purchase Type For Sale
Square Footage 2,806 sqft
Price per Sqft $498
Subdivision 512 - Guernsey/Westmeria/Industrial
MLS® Listing ID 40669335
Style 2 Level
Bedrooms 4
Half Baths 1
Originating Board Cornerstone - Hamilton-Burlington
Year Built 1988
Property Description
Location
Province ON
Rooms
Extra Room 1 Second level 11'9'' x 13'3'' Bedroom
Extra Room 2 Second level 11'9'' x 8'8'' 4pc Bathroom
Extra Room 3 Second level 11'9'' x 13'8'' Bedroom
Extra Room 4 Second level 11'9'' x 12'11'' Bedroom
Extra Room 5 Second level 11'10'' x 21'0'' Primary Bedroom
Extra Room 6 Second level 11'9'' x 10'11'' Full bathroom
Interior
Heating Forced air,
Cooling Central air conditioning
Exterior
Garage Yes
Waterfront No
View Y/N No
Total Parking Spaces 4
Private Pool No
Building
Story 2
Sewer Municipal sewage system
Architectural Style 2 Level
Others
Ownership Freehold
GET MORE INFORMATION

Agent | License ID: LDKATOCAN







