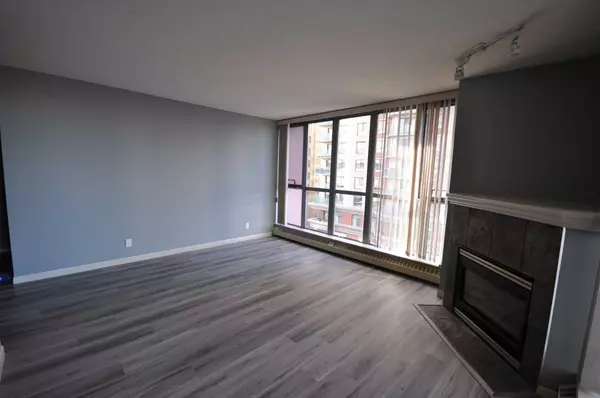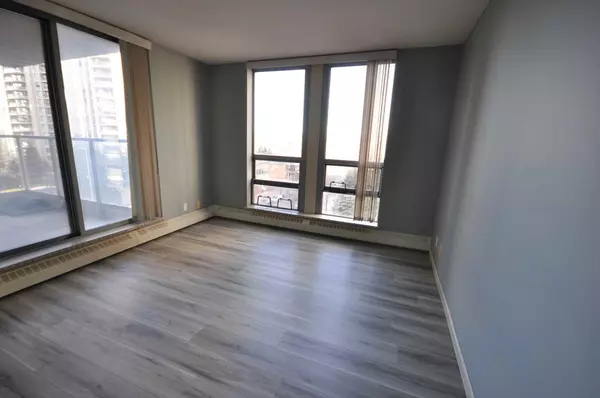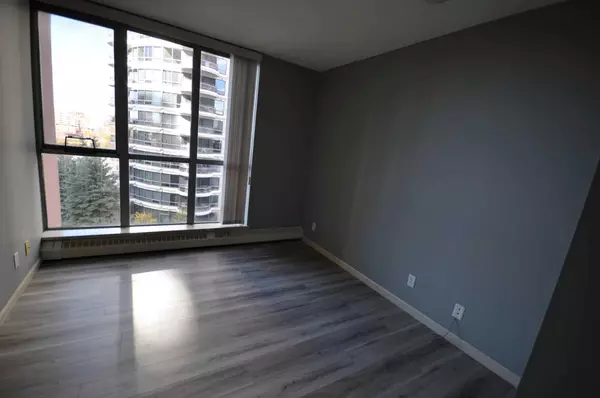
2 Beds
2 Baths
942 SqFt
2 Beds
2 Baths
942 SqFt
Key Details
Property Type Condo
Sub Type Apartment
Listing Status Active
Purchase Type For Sale
Square Footage 942 sqft
Price per Sqft $408
Subdivision Downtown West End
MLS® Listing ID A2174315
Style High-Rise (5+)
Bedrooms 2
Full Baths 2
Condo Fees $695/mo
Year Built 2007
Lot Size 4,897 Sqft
Acres 0.11
Property Description
Location
Province AB
County Calgary
Area Cal Zone Cc
Zoning DC
Direction W
Interior
Interior Features Elevator, Kitchen Island, No Smoking Home, Open Floorplan, See Remarks, Track Lighting
Heating Baseboard, Electric
Cooling None
Flooring Tile, Vinyl Plank
Fireplaces Number 1
Fireplaces Type Gas, Living Room
Appliance Dishwasher, Electric Stove, Garburator, Refrigerator, Washer/Dryer
Laundry Laundry Room
Exterior
Exterior Feature Balcony, Barbecue
Garage Assigned, Electric Gate, Enclosed, Guest, Parkade, Secured, Stall, Underground
Garage Spaces 1.0
Community Features Park, Schools Nearby, Shopping Nearby, Walking/Bike Paths
Amenities Available Fitness Center, Gazebo, Park, Parking, Party Room, Picnic Area, Playground, Secured Parking, Trash, Visitor Parking
Porch Balcony(s)
Exposure S
Total Parking Spaces 1
Building
Dwelling Type High Rise (5+ stories)
Story 25
Architectural Style High-Rise (5+)
Level or Stories Single Level Unit
Structure Type Concrete,See Remarks,Stucco
Others
HOA Fee Include Common Area Maintenance,Gas,Heat,Security Personnel,See Remarks,Water
Restrictions None Known,Pet Restrictions or Board approval Required,Pets Allowed
Tax ID 95374308
Pets Description Restrictions
GET MORE INFORMATION

Agent | License ID: LDKATOCAN






