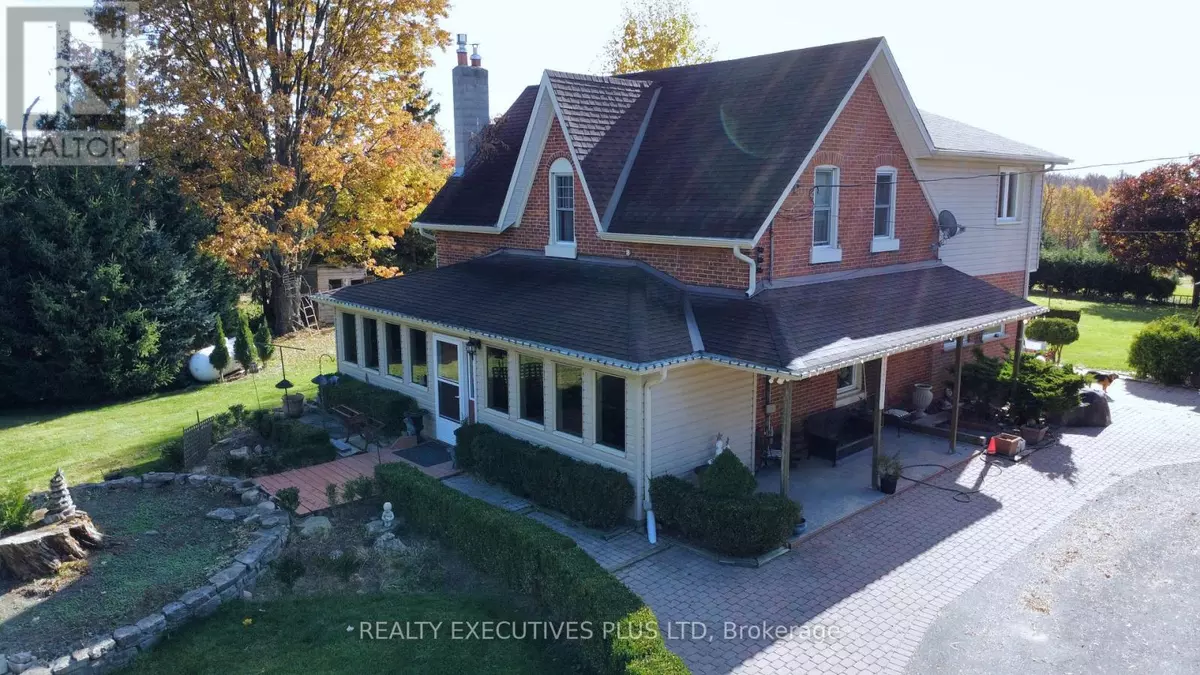
3 Beds
3 Baths
1,999 SqFt
3 Beds
3 Baths
1,999 SqFt
Key Details
Property Type Single Family Home
Sub Type Freehold
Listing Status Active
Purchase Type For Sale
Square Footage 1,999 sqft
Price per Sqft $1,250
Subdivision Rockton
MLS® Listing ID X9511231
Bedrooms 3
Originating Board Toronto Regional Real Estate Board
Property Description
Location
Province ON
Rooms
Extra Room 1 Second level 3.01 m X 2.74 m Bathroom
Extra Room 2 Second level 3.93 m X 2.37 m Bathroom
Extra Room 3 Second level 4.69 m X 6.09 m Primary Bedroom
Extra Room 4 Second level 3.32 m X 3.65 m Bedroom 2
Extra Room 5 Second level 3.32 m X 5.02 m Bedroom 3
Extra Room 6 Main level 4.26 m X 4.87 m Kitchen
Interior
Heating Forced air
Cooling Central air conditioning
Fireplaces Number 1
Exterior
Garage Yes
Waterfront No
View Y/N No
Total Parking Spaces 24
Private Pool No
Building
Story 2
Sewer Septic System
Others
Ownership Freehold
GET MORE INFORMATION

Agent | License ID: LDKATOCAN







