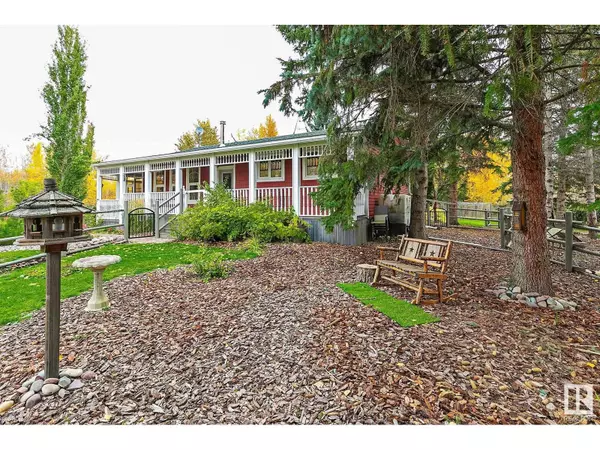
3 Beds
3 Baths
1,249 SqFt
3 Beds
3 Baths
1,249 SqFt
Key Details
Property Type Single Family Home, Commercial
Listing Status Active
Purchase Type For Sale
Square Footage 1,249 sqft
Price per Sqft $520
Subdivision Green Acre Estates
MLS® Listing ID E4411589
Style Bungalow
Bedrooms 3
Originating Board REALTORS® Association of Edmonton
Year Built 1976
Lot Size 3.210 Acres
Acres 139827.6
Property Description
Location
Province AB
Rooms
Extra Room 1 Basement 2.9 m X 4 m Bedroom 2
Extra Room 2 Basement 2.8 m X 3.9 m Bedroom 3
Extra Room 3 Basement 2.9 m X 1.8 m Laundry room
Extra Room 4 Basement 2.6 m X 3.3 m Storage
Extra Room 5 Main level 5.3 m X 3.7 m Living room
Extra Room 6 Main level 3.5 m X 2.4 m Dining room
Interior
Heating Forced air
Cooling Central air conditioning
Fireplaces Type Woodstove
Exterior
Garage Yes
Fence Fence
Waterfront No
View Y/N No
Total Parking Spaces 6
Private Pool No
Building
Story 1
Architectural Style Bungalow
GET MORE INFORMATION

Agent | License ID: LDKATOCAN







