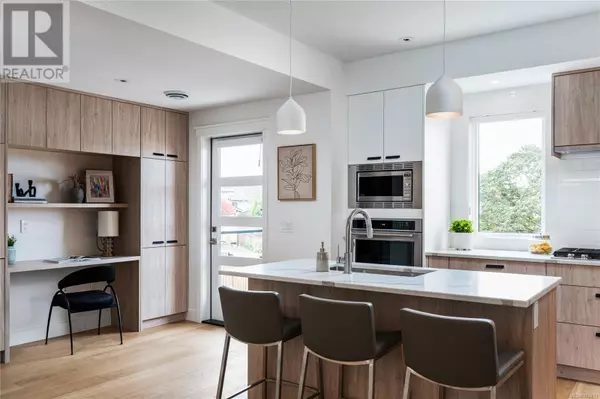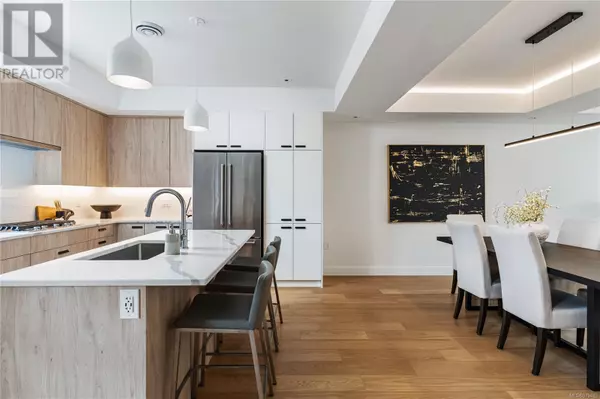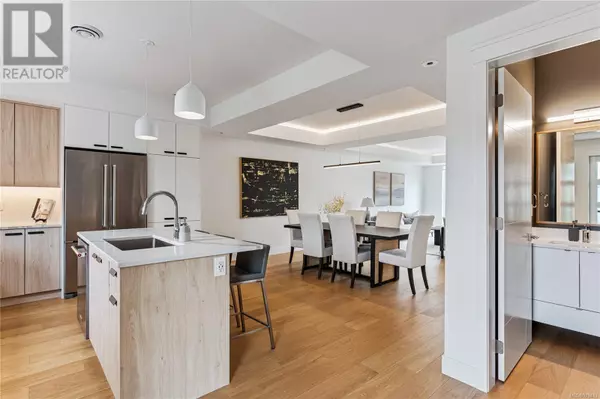
3 Beds
3 Baths
2,268 SqFt
3 Beds
3 Baths
2,268 SqFt
Key Details
Property Type Townhouse
Sub Type Townhouse
Listing Status Active
Purchase Type For Sale
Square Footage 2,268 sqft
Price per Sqft $484
Subdivision Paragon Parc Living.Com
MLS® Listing ID 979413
Style Contemporary,Westcoast
Bedrooms 3
Condo Fees $318/mo
Originating Board Victoria Real Estate Board
Year Built 2024
Lot Size 2,325 Sqft
Acres 2325.0
Property Description
Location
Province BC
Zoning Multi-Family
Rooms
Extra Room 1 Second level 7 ft X 4 ft Laundry room
Extra Room 2 Second level 8 ft X 6 ft Bathroom
Extra Room 3 Second level 12 ft X 9 ft Bedroom
Extra Room 4 Second level 12 ft X 8 ft Bedroom
Extra Room 5 Second level 9 ft X 8 ft Ensuite
Extra Room 6 Second level 14 ft X 10 ft Primary Bedroom
Interior
Heating Forced air, Heat Pump, ,
Cooling Air Conditioned, Fully air conditioned
Fireplaces Number 1
Exterior
Garage No
Community Features Pets Allowed, Family Oriented
Waterfront No
View Y/N No
Total Parking Spaces 2
Private Pool No
Building
Architectural Style Contemporary, Westcoast
Others
Ownership Strata
Acceptable Financing Monthly
Listing Terms Monthly
GET MORE INFORMATION

Agent | License ID: LDKATOCAN







