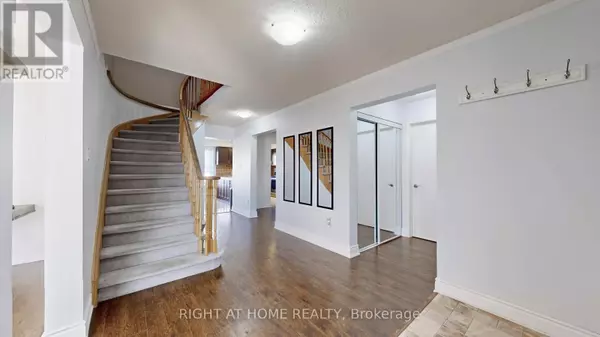
3 Beds
3 Baths
3 Beds
3 Baths
Key Details
Property Type Single Family Home
Sub Type Freehold
Listing Status Active
Purchase Type For Sale
Subdivision Central
MLS® Listing ID E9510568
Bedrooms 3
Half Baths 1
Originating Board Toronto Regional Real Estate Board
Property Description
Location
Province ON
Rooms
Extra Room 1 Second level 4.23 m X 3.35 m Primary Bedroom
Extra Room 2 Second level 3.65 m X 2.94 m Bedroom 2
Extra Room 3 Second level 2.94 m X 2.74 m Bedroom 3
Extra Room 4 Main level 4.57 m X 3.06 m Living room
Extra Room 5 Main level 4.88 m X 3.35 m Family room
Extra Room 6 Main level 6.71 m X 5.64 m Kitchen
Interior
Heating Forced air
Cooling Central air conditioning
Flooring Ceramic
Fireplaces Number 1
Exterior
Garage Yes
Fence Fenced yard
Community Features Community Centre
Waterfront No
View Y/N No
Total Parking Spaces 6
Private Pool No
Building
Story 2
Sewer Sanitary sewer
Others
Ownership Freehold
GET MORE INFORMATION

Agent | License ID: LDKATOCAN







