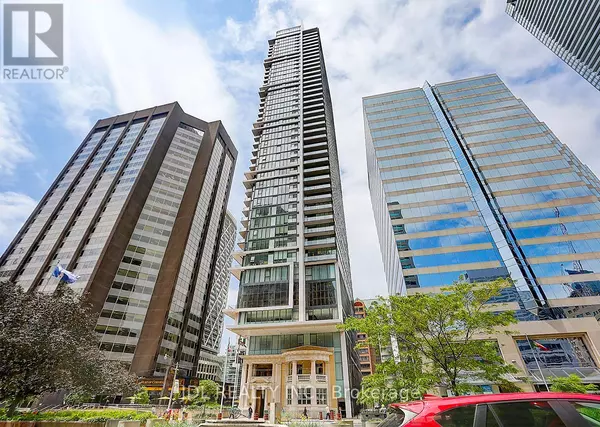REQUEST A TOUR
In-PersonVirtual Tour

$ 599,000
Est. payment | /mo
2 Beds
1 Bath
699 SqFt
$ 599,000
Est. payment | /mo
2 Beds
1 Bath
699 SqFt
Key Details
Property Type Condo
Sub Type Condominium/Strata
Listing Status Active
Purchase Type For Sale
Square Footage 699 sqft
Price per Sqft $856
Subdivision University
MLS® Listing ID C9509682
Bedrooms 2
Condo Fees $624/mo
Originating Board Toronto Regional Real Estate Board
Property Description
Welcome to the Residences At RCMI by Tribute Communities. Great Opportunity for Both Investors and Individuals looking for Vibrant City Living. Stunning One plus One in the Heart of Downtown with Unobstructed view and tons of natural light. Huge Den that can be used as a Second BR or Office for the Work from Home Folks. Floor to Ceiling Window, Granite countertops. Versatile Large Island that can be used for Both Entertaining guests or as Breakfast Bar. Tons of Closet Space. Walking Distance to TTC - St. Patrick and Union Stn, U of T, TMU, OCAD, Osgoode Hall, Eaton Centre, Restaurants, Major Hospitals, Financial District, Entertainment District, Scotiabank Arena, Rogers Centre, Ripley's Aquarium, Queen's Park.This complex has an on-site mgmt. office, 24 hr security. **** EXTRAS **** All B/I Appliances: Fridge, Cook Top Stove W/ Built-In Oven, Dishwasher. Microwave and Stacked Washer and Dryer. All Window Blinds & All Elf's. (id:24570)
Location
Province ON
Rooms
Extra Room 1 Flat 3.66 m X 3 m Living room
Extra Room 2 Flat 3.66 m X 3 m Dining room
Extra Room 3 Flat 2.34 m X 3.15 m Kitchen
Extra Room 4 Flat 3.15 m X 3.05 m Primary Bedroom
Extra Room 5 Flat 3.07 m X 2.41 m Den
Interior
Heating Forced air
Cooling Central air conditioning
Flooring Laminate
Exterior
Garage No
Community Features Pet Restrictions
Waterfront No
View Y/N No
Private Pool No
Others
Ownership Condominium/Strata
GET MORE INFORMATION

Andy Katoch
Agent | License ID: LDKATOCAN







