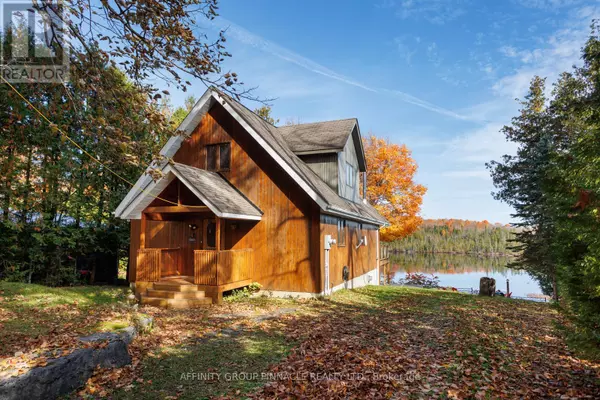
3 Beds
2 Baths
3 Beds
2 Baths
Key Details
Property Type Single Family Home
Sub Type Freehold
Listing Status Active
Purchase Type For Sale
Subdivision Coboconk
MLS® Listing ID X9509760
Bedrooms 3
Originating Board Central Lakes Association of REALTORS®
Property Description
Location
Province ON
Lake Name Balsam
Rooms
Extra Room 1 Second level 4.26 m X 4.62 m Bedroom
Extra Room 2 Second level 2.01 m X 1.93 m Bathroom
Extra Room 3 Second level 2.5 m X 3.61 m Bedroom
Extra Room 4 Second level 5.21 m X 3.42 m Primary Bedroom
Extra Room 5 Lower level 7.27 m X 8.7 m Family room
Extra Room 6 Main level 3.14 m X 7.83 m Family room
Interior
Heating Forced air
Cooling Central air conditioning
Exterior
Garage No
Waterfront Yes
View Y/N Yes
View Lake view, Direct Water View
Total Parking Spaces 4
Private Pool No
Building
Lot Description Landscaped
Story 2
Sewer Septic System
Water Balsam
Others
Ownership Freehold
GET MORE INFORMATION

Agent | License ID: LDKATOCAN







