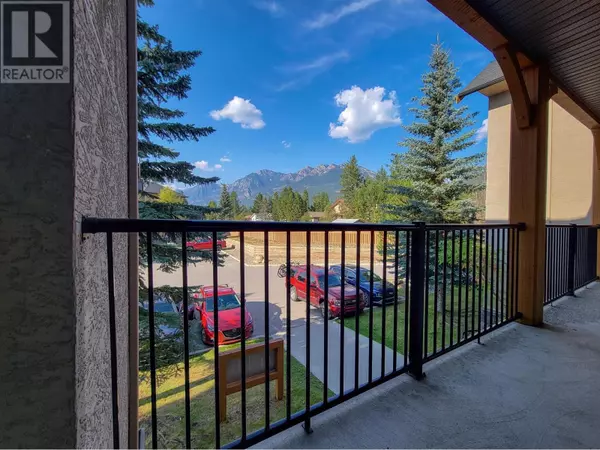
3 Beds
2 Baths
1,683 SqFt
3 Beds
2 Baths
1,683 SqFt
Key Details
Property Type Single Family Home
Sub Type Freehold
Listing Status Active
Purchase Type For Sale
Square Footage 1,683 sqft
Price per Sqft $219
Subdivision Radium Hot Springs
MLS® Listing ID 2479895
Style Split level entry
Bedrooms 3
Condo Fees $797/mo
Originating Board Association of Interior REALTORS®
Year Built 2006
Property Description
Location
Province BC
Zoning Unknown
Rooms
Extra Room 1 Main level Measurements not available 4pc Ensuite bath
Extra Room 2 Main level 17'2'' x 14'5'' Bedroom
Extra Room 3 Main level 11'9'' x 10'9'' Dining room
Extra Room 4 Main level 13'10'' x 14'0'' Primary Bedroom
Extra Room 5 Main level Measurements not available 4pc Bathroom
Extra Room 6 Main level 11'0'' x 14'0'' Bedroom
Interior
Heating No heat
Exterior
Garage No
Community Features Pets not Allowed, Rentals Allowed
Waterfront No
View Y/N No
Roof Type Unknown
Private Pool No
Building
Sewer Municipal sewage system
Architectural Style Split level entry
Others
Ownership Freehold
GET MORE INFORMATION

Agent | License ID: LDKATOCAN







