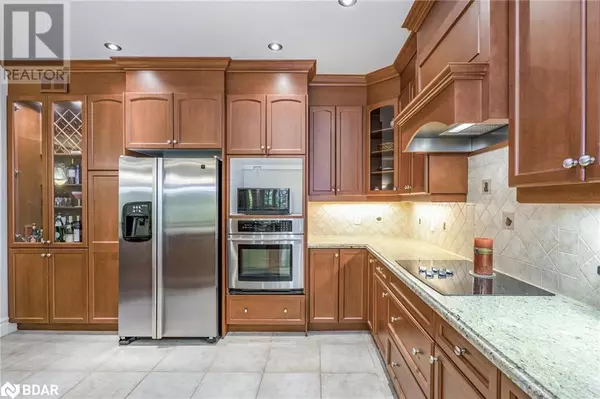
4 Beds
3 Baths
4,053 SqFt
4 Beds
3 Baths
4,053 SqFt
Key Details
Property Type Single Family Home
Sub Type Freehold
Listing Status Active
Purchase Type For Sale
Square Footage 4,053 sqft
Price per Sqft $308
Subdivision Tiny
MLS® Listing ID 40667606
Style Raised bungalow
Bedrooms 4
Half Baths 1
Originating Board Barrie & District Association of REALTORS® Inc.
Year Built 2009
Property Description
Location
Province ON
Rooms
Extra Room 1 Basement Measurements not available 3pc Bathroom
Extra Room 2 Basement 15'11'' x 10'0'' Bedroom
Extra Room 3 Basement 16'0'' x 10'0'' Bedroom
Extra Room 4 Basement 13'0'' x 11'9'' Sunroom
Extra Room 5 Basement 29'2'' x 16'0'' Recreation room
Extra Room 6 Basement 11'2'' x 7'7'' Other
Interior
Heating Boiler,
Cooling Ductless
Fireplaces Number 2
Fireplaces Type Other - See remarks
Exterior
Garage Yes
Waterfront No
View Y/N No
Total Parking Spaces 9
Private Pool No
Building
Story 1
Sewer Septic System
Architectural Style Raised bungalow
Others
Ownership Freehold
GET MORE INFORMATION

Agent | License ID: LDKATOCAN







