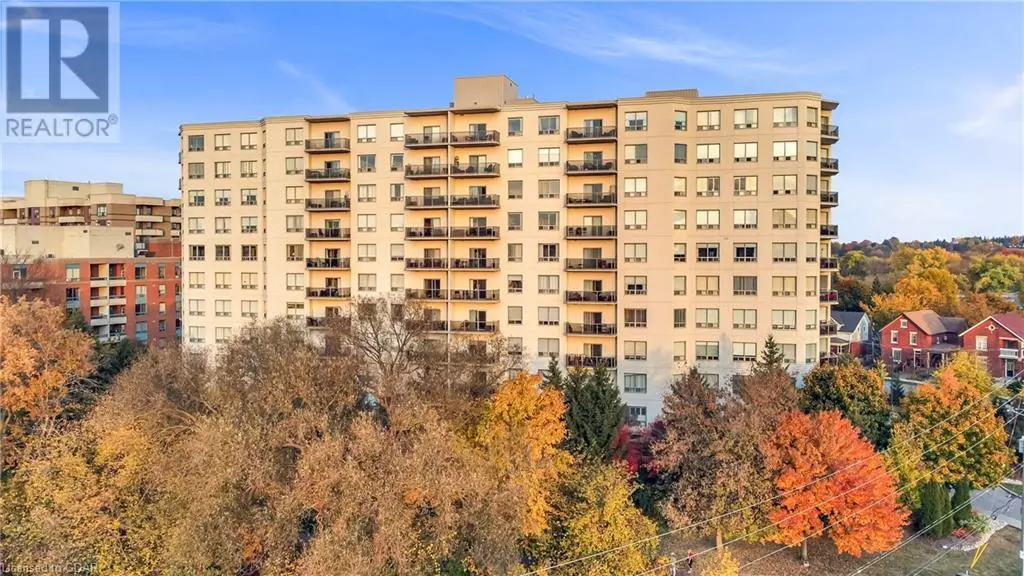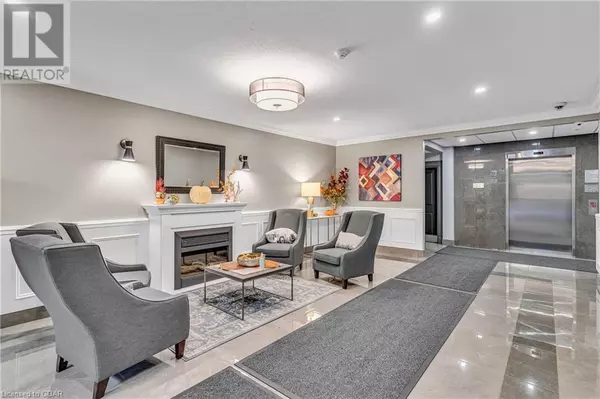
2 Beds
2 Baths
1,282 SqFt
2 Beds
2 Baths
1,282 SqFt
Key Details
Property Type Condo
Sub Type Condominium
Listing Status Active
Purchase Type For Sale
Square Footage 1,282 sqft
Price per Sqft $506
Subdivision 1 - Downtown
MLS® Listing ID 40667864
Bedrooms 2
Condo Fees $705/mo
Originating Board OnePoint - Guelph
Property Description
Location
Province ON
Rooms
Extra Room 1 Main level 8'0'' x 6'0'' Foyer
Extra Room 2 Main level 9'0'' x 5'10'' Laundry room
Extra Room 3 Main level Measurements not available 3pc Bathroom
Extra Room 4 Main level Measurements not available 4pc Bathroom
Extra Room 5 Main level 11'0'' x 8'10'' Bedroom
Extra Room 6 Main level 14'5'' x 11'5'' Primary Bedroom
Interior
Heating Forced air, Hot water radiator heat
Cooling Central air conditioning
Fireplaces Number 1
Fireplaces Type Other - See remarks
Exterior
Garage Yes
Waterfront No
View Y/N No
Total Parking Spaces 2
Private Pool No
Building
Story 1
Sewer Municipal sewage system
Others
Ownership Condominium
GET MORE INFORMATION

Agent | License ID: LDKATOCAN







