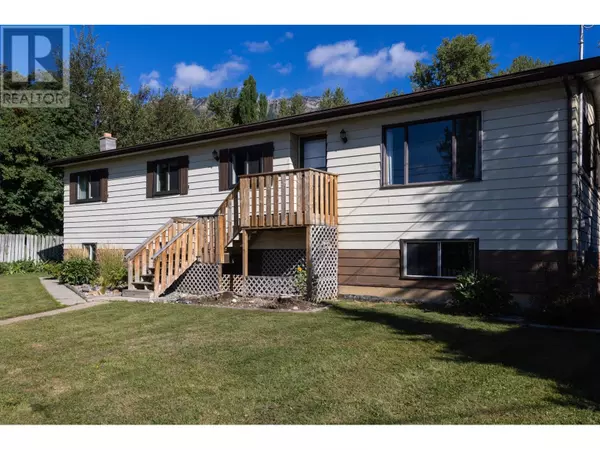
4 Beds
3 Baths
1,956 SqFt
4 Beds
3 Baths
1,956 SqFt
Key Details
Property Type Single Family Home
Sub Type Freehold
Listing Status Active
Purchase Type For Sale
Square Footage 1,956 sqft
Price per Sqft $459
Subdivision Fernie
MLS® Listing ID 2479464
Bedrooms 4
Originating Board Association of Interior REALTORS®
Year Built 1983
Lot Size 0.500 Acres
Acres 21780.0
Property Description
Location
Province BC
Zoning Unknown
Rooms
Extra Room 1 Basement 11'6'' x 10'11'' Laundry room
Extra Room 2 Basement Measurements not available 4pc Bathroom
Extra Room 3 Basement 10'11'' x 11'5'' Bedroom
Extra Room 4 Basement 13'8'' x 40'0'' Family room
Extra Room 5 Basement 10'6'' x 18'9'' Utility room
Extra Room 6 Main level 10'8'' x 19'10'' Kitchen
Interior
Heating Forced air
Flooring Carpeted, Laminate, Linoleum
Exterior
Garage No
Waterfront No
View Y/N No
Roof Type Unknown
Private Pool No
Building
Sewer Municipal sewage system
Others
Ownership Freehold
GET MORE INFORMATION

Agent | License ID: LDKATOCAN







