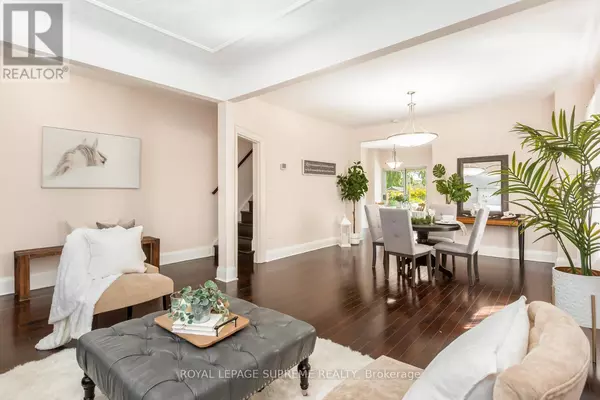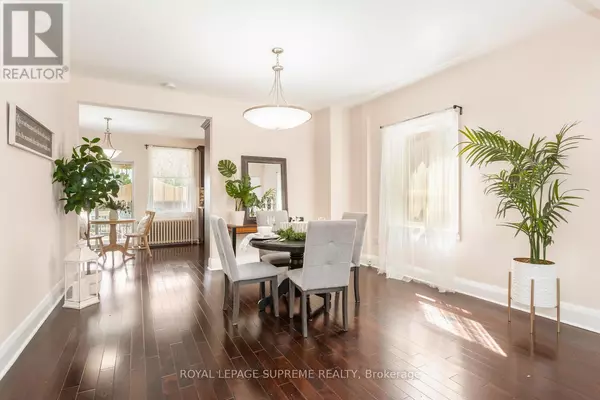
5 Beds
2 Baths
5 Beds
2 Baths
OPEN HOUSE
Tue Nov 19, 2:00pm - 4:00pm
Key Details
Property Type Single Family Home
Sub Type Freehold
Listing Status Active
Purchase Type For Sale
Subdivision Rockcliffe-Smythe
MLS® Listing ID W9508375
Bedrooms 5
Originating Board Toronto Regional Real Estate Board
Property Description
Location
Province ON
Rooms
Extra Room 1 Second level 3.1 m X 3.38 m Primary Bedroom
Extra Room 2 Second level 3.4 m X 2.77 m Bedroom 2
Extra Room 3 Second level 2.62 m X 3.81 m Bedroom 3
Extra Room 4 Second level 2.56 m X 3.44 m Bedroom 4
Extra Room 5 Basement 1.92 m X 3.07 m Kitchen
Extra Room 6 Basement 7.46 m X 3.01 m Recreational, Games room
Interior
Heating Hot water radiator heat
Flooring Hardwood, Ceramic
Exterior
Garage Yes
Community Features Community Centre
Waterfront No
View Y/N No
Total Parking Spaces 2
Private Pool No
Building
Story 2
Sewer Sanitary sewer
Others
Ownership Freehold
GET MORE INFORMATION

Agent | License ID: LDKATOCAN







